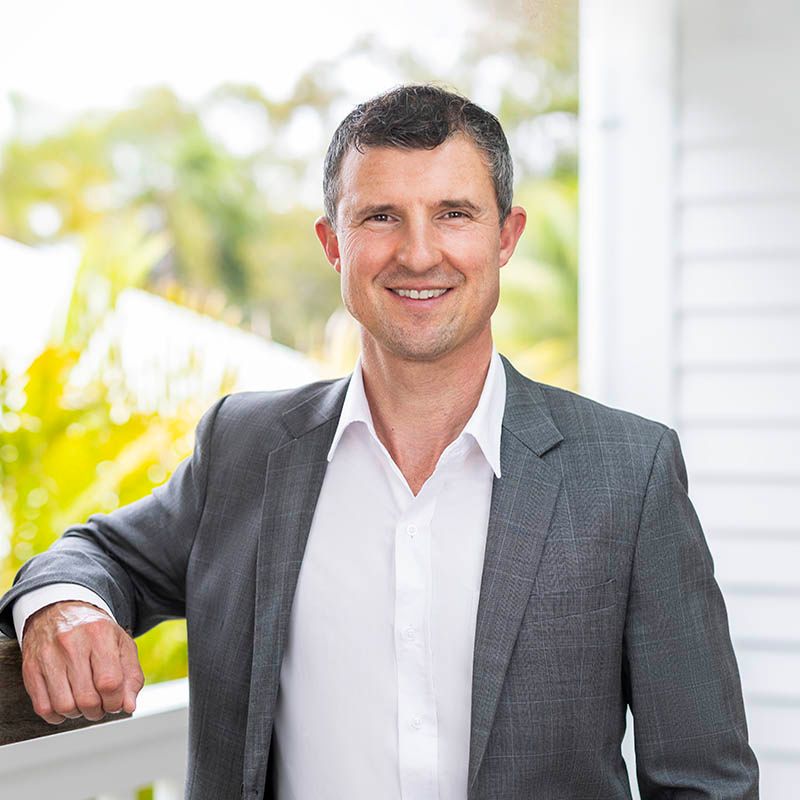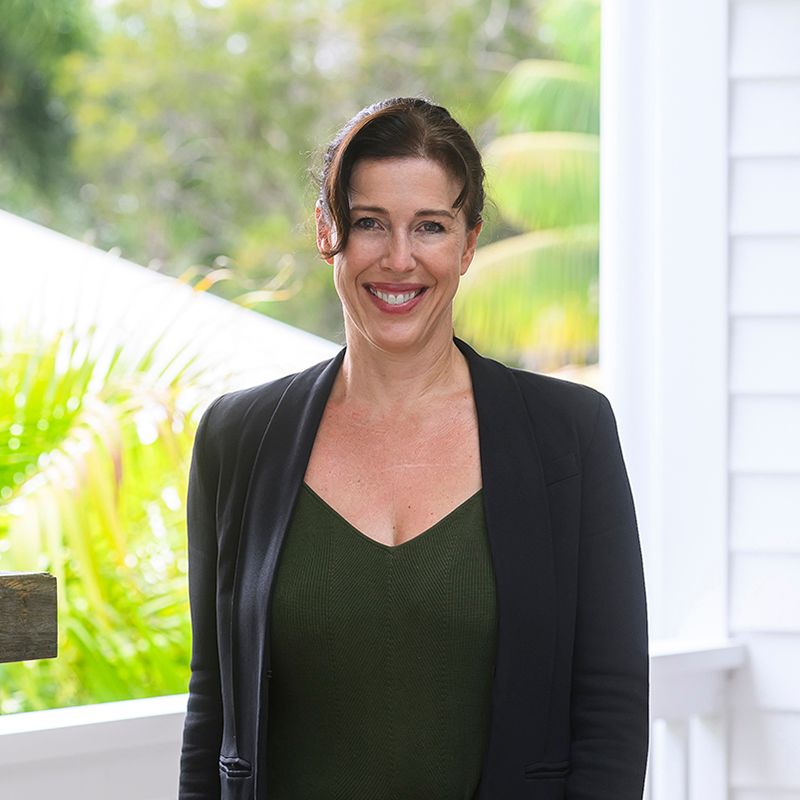265 Lower Plateau Road,Bilgola Plateau
Cascading over four exquisite levels of living and entertaining space, this residence is an inspired design for multi-generational living. The contemporary double-brick layout flows effortlessly throughout glass-wrapped interiors to the decks, framing towering gum trees and lovely Pittwater cameos. There's loads of room for everyone with two expansive master suites, a lower level with living/dining and bedrooms, home office plus an enormous saltwater pool in the rear gardens.
- Smart design for extended family living; double brick build
- Luminous interiors; galleries of glass with skylit ceilings
- Open plan living with pocket door separating the family room
- Generous decks on three floors; level lawns and saltwater pool
- Sleek designer kitchen; integrated fridge and dishwasher
- Plus Miele induction cooktop and full butler's pantry
- Two expansive master suites with decks and custom wardrobes
- Home office or guest suite; all bedrooms with built-in robes
- Ground level with two bedrooms, living, dining and deck
- Blackbutt floors, Escea fireplace, ducted air, C-bus system
- Manicured gardens, double lock-up garage and solar panels
- Expansive storage room; perfect for seasonal items or equipment
- Moments from Bilgola Plateau Public School, bus and IGA
DISCLAIMER: We have obtained the above information from sources we believe to be reliable and accurate, however, interested parties should rely upon their own enquiries and seek advice where necessary in respect of this property.
KEY DETAILS: Council Rates $1,870pa Water Rates $692pa

