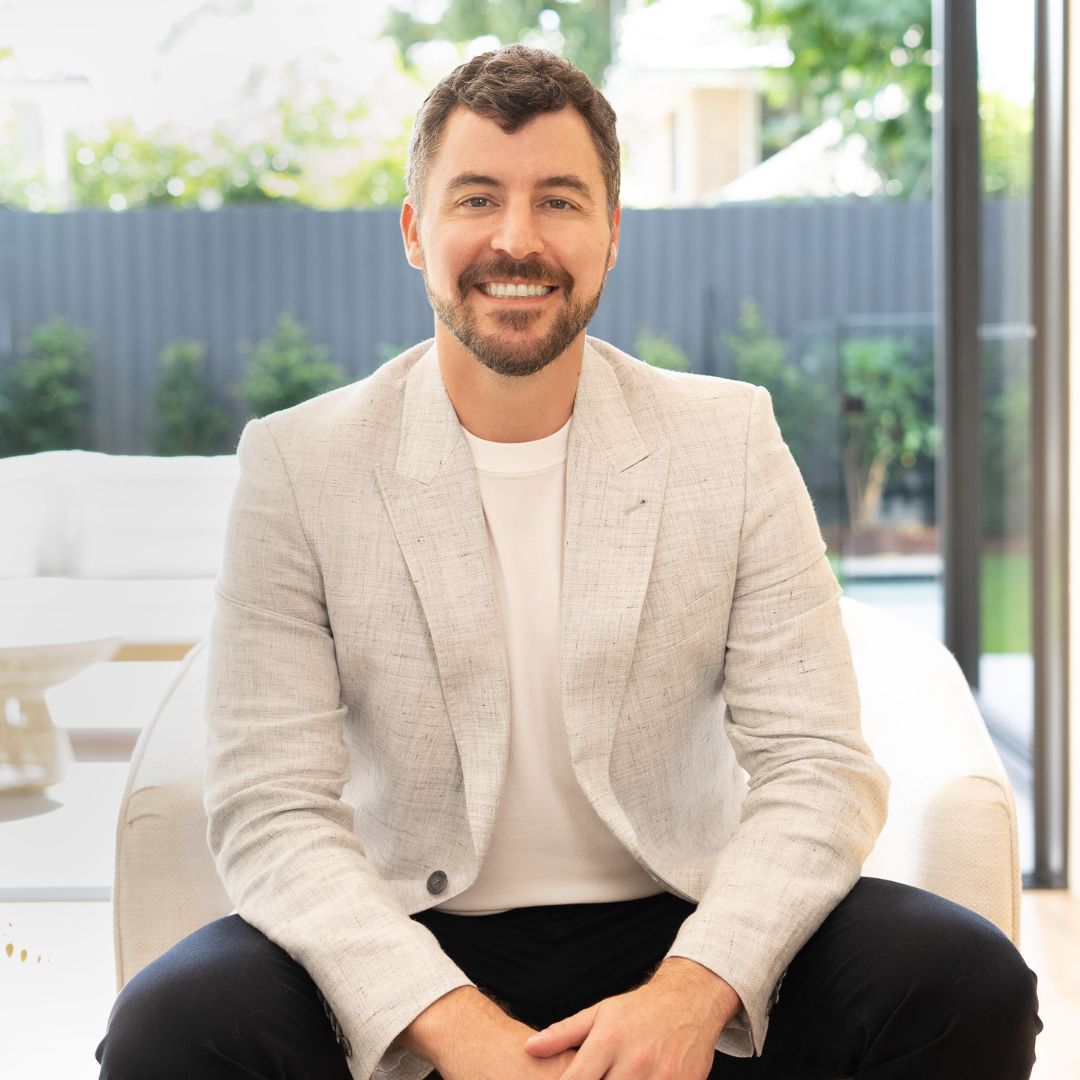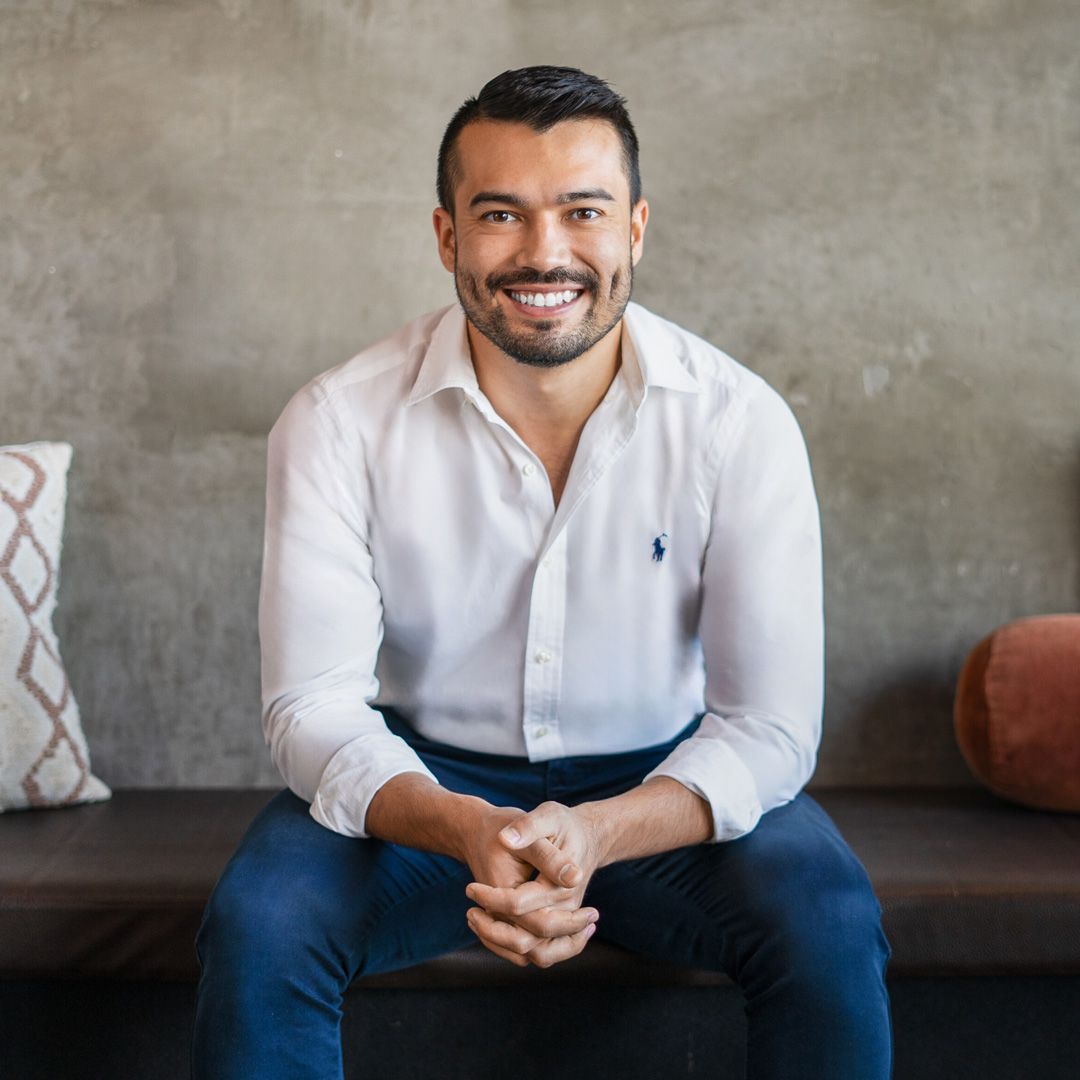7 Oakwal Terrace,Windsor
5
Beds
|
3
Baths
|
2
Cars
Brimming with charm and contemporary appeal, this beautifully presented Queenslander spans two flexible levels, with the rare advantage of four bedrooms upstairs including the primary and versatile spaces down for a home office or potential dual living. Positioned on a generous 506sqm parcel in a tightly held Windsor pocket, it delivers lifestyle convenience just moments to elite schools, the Royal Brisbane Hospital, Wilston Village, and the CBD.
- Mature gardens surround this stylishly updated two level character home
- Open plan living area flows effortlessly to a tranquil covered deck for entertaining
- Spacious lounge and dining zones enjoy soaring ceilings and city glimpses
- Timber floors, VJ walls, ducted air conditioning and beautiful heritage details
- Updated kitchen features a crisp neutral palette, gas cooktop and ample storage
- Four bedrooms on the upper level including master with walk-in robe and ensuite
- Flexible options downstairs with secure separate entry. A perfect second living, ensuited bedroom, or home office.
- Private swimming pool with level backyard ideal for kids and relaxing weekends
- Security screens to both levels, built in robes to all bedrooms
- Within the catchments for Windsor State School and Fortitude Valley State Secondary College
- Flood free block with direct access to the city and tunnels
- Moments to parks, boutique local shops and a 4 minute walk to Windsor Train Station
Land size: 506 sqm Water rates: $396.16 pa Council rates: $768.85 pq
Swimming pool

