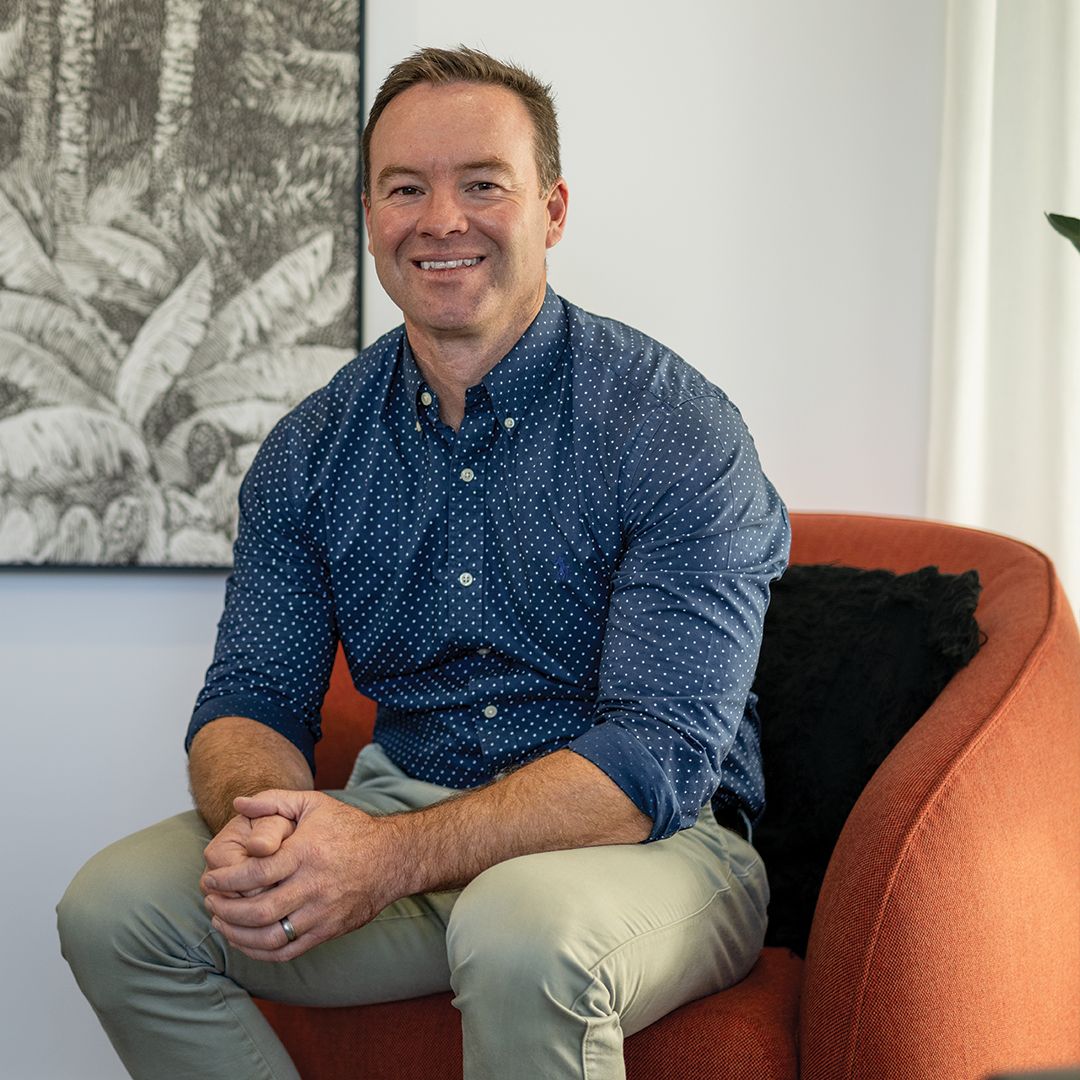12 Clontarf Close,Orange
A bold statement in design and functionality, this Beautifully designed home offers luxury living at its finest. From the striking facade and full landscaping to the large front door and dark timber floors, every detail has been thoughtfully considered. The light-filled front living area boasts floor-to-ceiling windows and curtains with stunning elevated views. The master suite is a true retreat, featuring a walk-through wardrobe, makeup station, and a luxurious ensuite with a cast stone freestanding bath - the only one of its kind in Australia - double rainhead showers, dual vanities, and a separate toilet.
At the heart of the home, the kitchen impresses with a huge stone island bench, white fixtures, integrated Smeg dishwasher, 900mm induction cooktop, and twin wall-mounted ovens, plus a walk-in pantry and study nook nearby. Down the hall are three spacious bedrooms with built-ins, a stylish three-way bathroom, and more of the home's signature timber flooring and high-end finishes. Additional features include a mudroom, oversized laundry, double garage, zoned ActronAir heating and cooling, a super-efficient electric heat pump hot water system, and a modern exterior of James Hardie Brushed concrete cladding for a sleek, modern look.
Property Features:
- Beautifully designed and fully landscaped
- Expansive street-facing window with floor-to-ceiling curtains
- Dark timber floorboards throughout
- Grand entry leading to front living area with elevated street views
- Luxurious master suite with walk-through wardrobe and makeup station
- Show-stopping ensuite with cast stone freestanding bath (only one in Australia!), dual showers, and separate toilet
- Large laundry with adjoining mudroom and abundant storage
- Oversized double garage with high ceilings
- Separate study nook just off the kitchen
- Chef's kitchen with: 20mm stone benchtops, white ADP Soul Groove tapware and double sink, integrated Smeg dishwasher, 900mm Smeg induction cooktop, twin wall-mounted Smeg ovens, walk-in pantry with generous storage.
- Three additional bedrooms with built-in robes and premium window furnishings
- Main bathroom with double vanity and three-way layout
- Designer window dressings throughout including roller blinds and floor-length curtains
- ActronAir zoned heating & cooling system
- Super energy-efficient electric heat pump hot water system
- External finishes include James Hardie cladding and brushed concrete for a sleek, modern look
This is more than a home-it's a statement in design, comfort, and liveability. Don't miss your chance to own one of Orange's most unique and stunning homes.
FAST FACTS:
- Property built: 2025
- Land size: 904 sqm
- House size: 310.91 sqm
- Council rates: $2,897.85 yearly
- Rental estimate: Approx $900 - $920 per week
- School zones: Calare Public School and Orange High School
DISCLAIMER All information (including but not limited to the property areas, floor size, price, address and general property description, opinions and/or articles) on the McGrath website is provided for general information and/or educative purposes only. The content does not constitute professional advice (be it of a legal, financial or taxation nature) and should not be relied upon as such.
