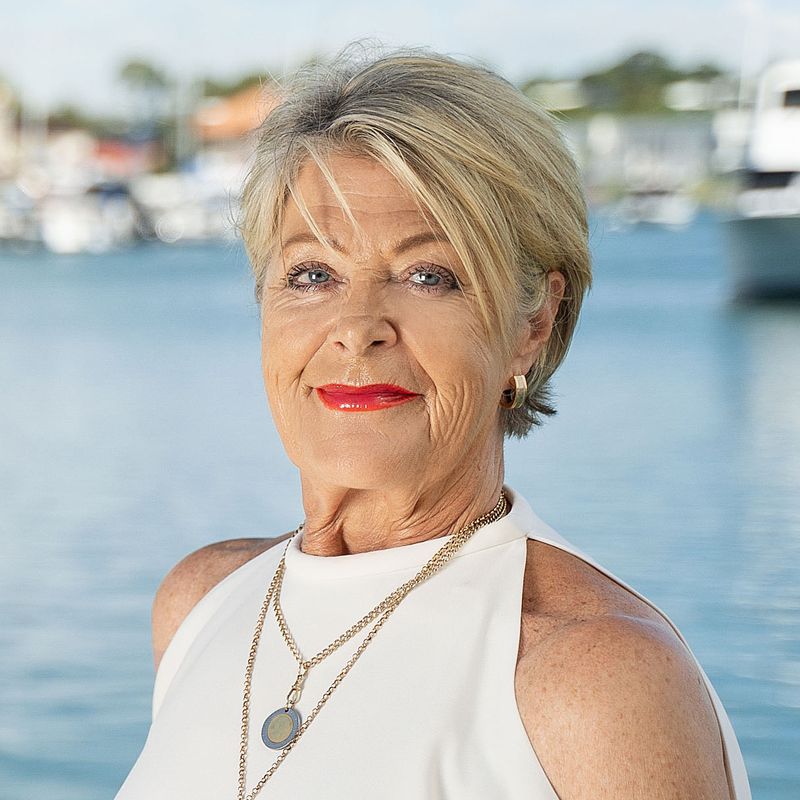85 Masthead Drive,Raby Bay
A wide and welcoming entry introduces elegant formal lounge and dining spaces bathed in natural light. The dining area flows seamlessly to a glass-enclosed alfresco terrace featuring a lush garden wall, feature lighting, electric blinds and stacker doors that open directly to the pool and pavilion.
Walls of glass frame spectacular 180-degree bay and canal views, enhancing the home's timeless contemporary luxury. Your inspection will not disappoint.
The outdoor pavilion appears to float above the water - an entertainer's dream complete with built-in kitchen, fold-back shutters, electric blinds and mesmerising canal vistas. Concealed storage keeps pool equipment and gas bottles neatly out of sight, while a private sauna brings a touch of resort-style indulgence.
A sparkling pool sits centre stage, bordered by a wide tiled deck and illuminated green wall, creating an unforgettable setting for both sun-drenched afternoons and elegant evening gatherings. A 12-metre pontoon with twin jet-ski docks completes this enviable waterfront lifestyle.
Inside, the striking chef's kitchen is both beautiful and highly functional, showcasing custom 2-pac cabinetry, stone benchtops, concealed kickboard lighting, a central island with wine storage and breakfast bar, premium appliances, and a generous servery window opening to the alfresco terrace.
A relaxed family/TV room with granite-surround fireplace provides a cosy retreat, while the custom-fitted home office offers a peaceful and private workspace.
Throughout the home, NSW Spotted Gum flooring pairs perfectly with plush carpets, and ducted air-conditioning ensures absolute comfort year-round.
Three luxurious bathrooms - including a lavish ensuite - feature floor-to-ceiling tiling, stone vanities and timber-look cabinetry. One bathroom is conveniently positioned downstairs, with two on the upper level for family comfort.
Timber-framed, frosted-glass doors bring a contemporary sophistication, while the designer laundry impresses with extensive floor-to-ceiling storage, stone benchtops and a fixed glass window that floods the room with natural light.
The downstairs guest bedroom includes an adjoining sitting or dressing room with direct outdoor and garage access - ideal for guests, extended family or live-in help.
Upstairs, a plush carpeted staircase leads to three spacious built-in bedrooms, each capturing breathtaking wrap-around water views. The magnificent master suite opens to a private balcony - a perfect spot to enjoy morning coffee or unwind with a late-night drink overlooking the bay.
The opulent ensuite showcases dual stone vanities, concealed mirrored cabinetry with feature lighting, and a sleek frameless shower. Dual walk-in robes deliver outstanding functionality, including a dedicated dressing area with floor-to-ceiling shelving for shoes, handbags and accessories.
An upstairs sitting area opens to a private verandah overlooking parkland and the sparkling waters of Moreton Bay - a restful retreat to savour the views.
From sunrise over the bay to sunset across the canal, 85 Masthead Drive provides a front-row seat to nature's beauty and a lifestyle defined by effortless luxury. Positioned just moments from the vibrant Raby Bay Harbour precinct and Cleveland's boutique shopping, cafes and restaurants, this exquisite residence is the ultimate fusion of elegance, functionality and bayside serenity.
Commanding attention from the moment you arrive, the property features automatic gates, a separate gatehouse and generous parking for multiple vehicles - including a motorhome, caravan, boat, trailer or jet skis.
A truly remarkable opportunity to secure one of Raby Bay's most admired waterfront addresses.
