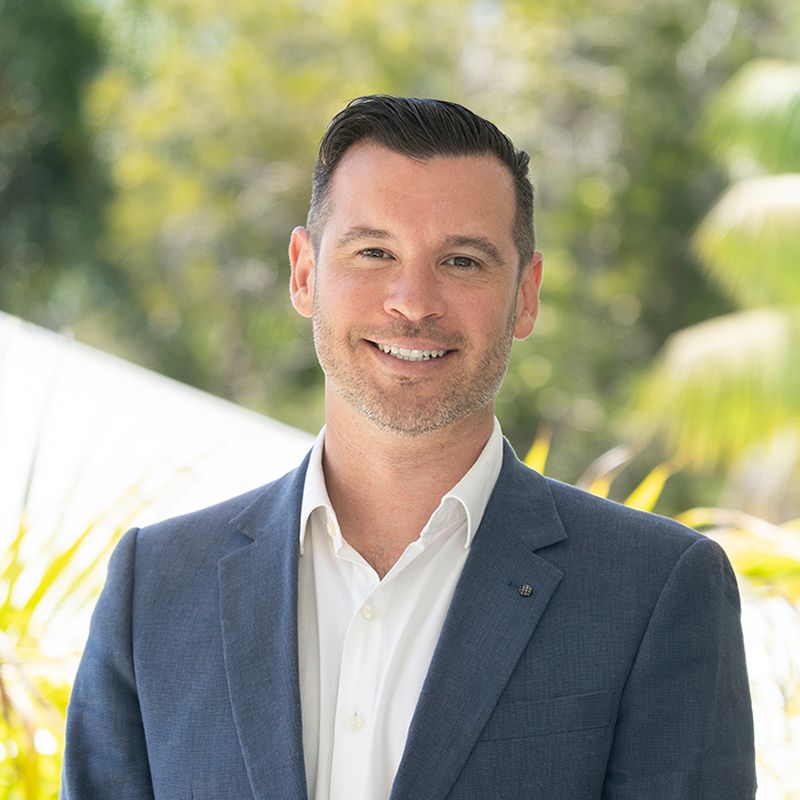19 Barkala Road,Bayview
Built on over an acre of pristine bushland, this is a home that that embodies the simplicity of its architectural brief. Designed to sit easily on the land, the home follows a long, rectangular plan with wide stone terraces flanking either side - one open to the sun, the other shaded and oriented to the bush. The pool sits between them, forming a quiet centrepoint that anchors the layout and draws light into every room. Sliding glass doors dissolve the boundaries between inside and out, opening the interiors to cooling breezes and the sounds of the surrounding bushland; clad in Colorbond, the home pairs robust durability with clean, modern lines, its design perfectly in tune with the Australian landscape and climate.
- Level to the road; sited at the tip of a pristine cul-de-sac
- North and east aspects with light from sunrise to magic hour
- Environmentally responsive home designed by Gabriel Poole
- Form meets function; innovative, practical and beautiful
- Wide alfresco terraces and gardens flank the sunlit 10m pool
- Flexible layout; two living zones plus office or 4th bedroom
- Additional freestanding studio just off the main structure
- Sleek galley kitchen with a full suite of Miele appliances
- Double bedrooms with built-ins; primary suite with walk-in
- Stylish bathrooms, ducted climate control, spotted gum floors
- Double garage offers exceptionally large loft storage space
- Phenomenal peace and privacy; one-acre bushland setting
DISCLAIMER: We have obtained the above information from sources we believe to be reliable and accurate, however, interested parties should rely upon their own enquiries and seek advice where necessary in respect of this property.
KEY DETAILS: Council Rates $458 pq approx. Water Rates $205 pq approx. Strata Rates $772 pq approx.
