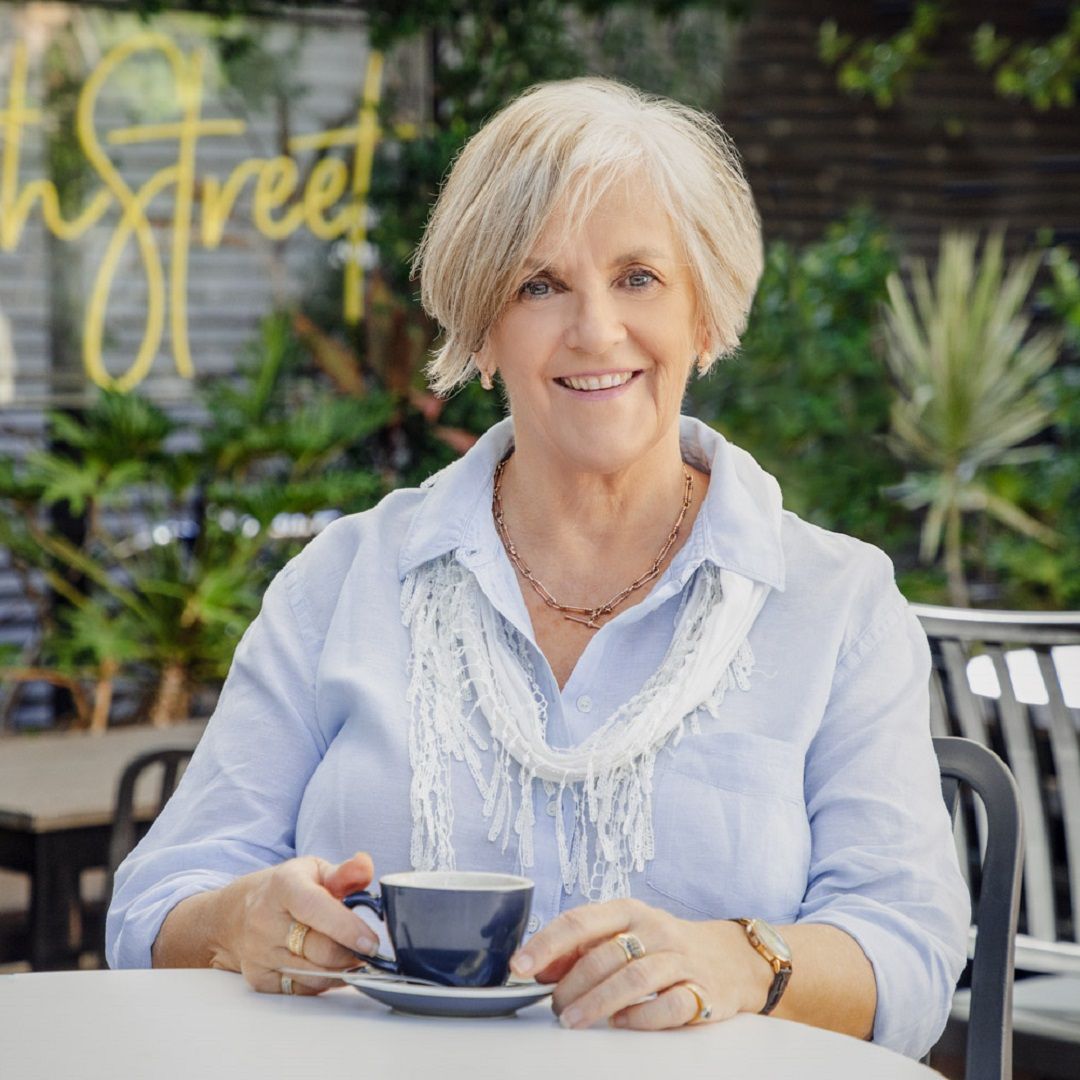7 Jakeman Drive,Buderim
4
Beds
|
2
Baths
|
2
Cars
Set "on top", this distinguished residence pairs timeless elegance with contemporary luxury across a beautifully landscaped 749m2 parcel. Grand yet inviting, the home reveals masterful craftsmanship, generous proportions and a seamless indoor-outdoor flow designed for effortless family living and sophisticated entertaining. From the bespoke Miele-appointed kitchen to the tranquil gardens and premium finishes throughout, every element reflects an unwavering commitment to quality, comfort and refined coastal living.
- Blue-chip Buderim setting in an exclusive, tightly held street, corner position
- Elegant Plantation-built design with soaring 2590mm ceilings throughout
- Multiple living zones including a media room and upstairs retreat
- Expansive master suite with spacious dressing room and luxurious ensuite
- State-of-the-art Miele kitchen with butler's pantry and wine fridge
- Sunlit north-facing alfresco with shutters and ceiling fan for all-season use
- Three additional queen-sized bedrooms upstairs, each with walk-in robes
- Dedicated home office or flexible fifth bedroom option to suit your needs
- Landscaped gardens with solar lighting and water feature
- Solar, Daikin ducted air, smart home wiring, and security alarm
- Oversized double garage with epoxy floors, cleverly integrated storage
- Moments to Buderim Village, medical facilities and short drive to world class Coast beaches
Security access
