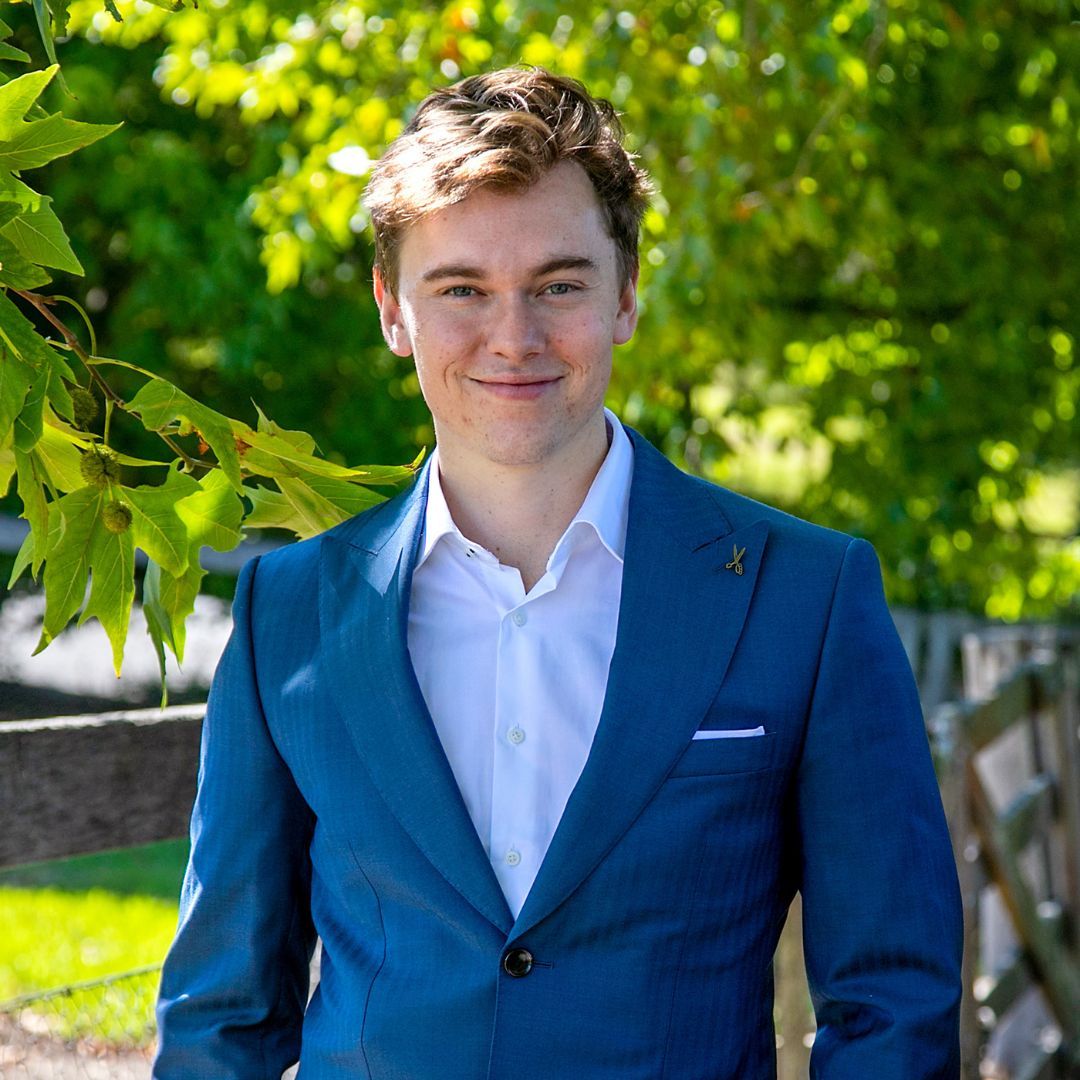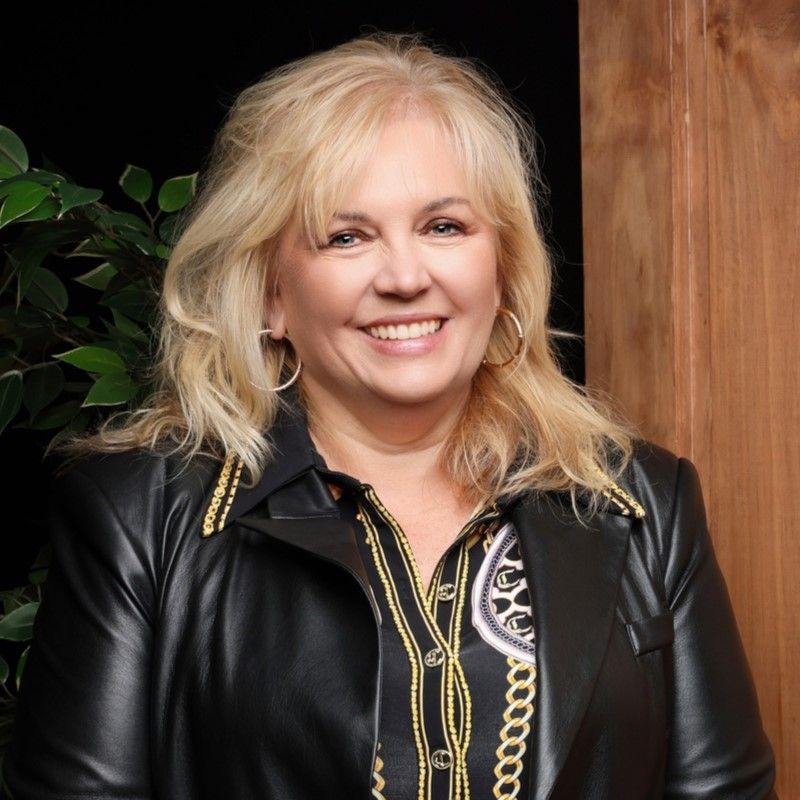9 Rochester Drive,Bundanoon
4
Beds
|
2
Baths
|
2
Cars
'Casa Mia' A home of exceptional craftsmanship and thoughtful design, this beautifully appointed split-level residence blends spacious living with functional separation for families, guests, or multigenerational households. Warm, sunlit interiors invite relaxed everyday living, while high-end finishes and a seamless indoor-outdoor flow elevate the home's livability. Tucked in a quiet cul-de-sac, the setting is peaceful yet conveniently close to the heart of Bundanoon.
- Grand entry hall sets a warm, welcoming tone for arriving guests
- Centrally positioned kitchen anchors the home and family gathering spaces
- Granite benchtops and L-shaped island offer ideal entertaining potential
- Open plan dining flows effortlessly to the sunny BBQ terrace
- Media room and family TV space provide zones for connection
- Children's wing includes three double bedrooms with built-in robes
- Separate kids' lounge doubles as playroom, office or in-law retreat
- Elegant master suite features walk-in robe and custom cabinetry storage
- Stylish bathrooms with stone-top vanities and tasteful floor-to-ceiling tiling
- Landscaped garden with citrus trees, veggies, firepit and zoned irrigation

