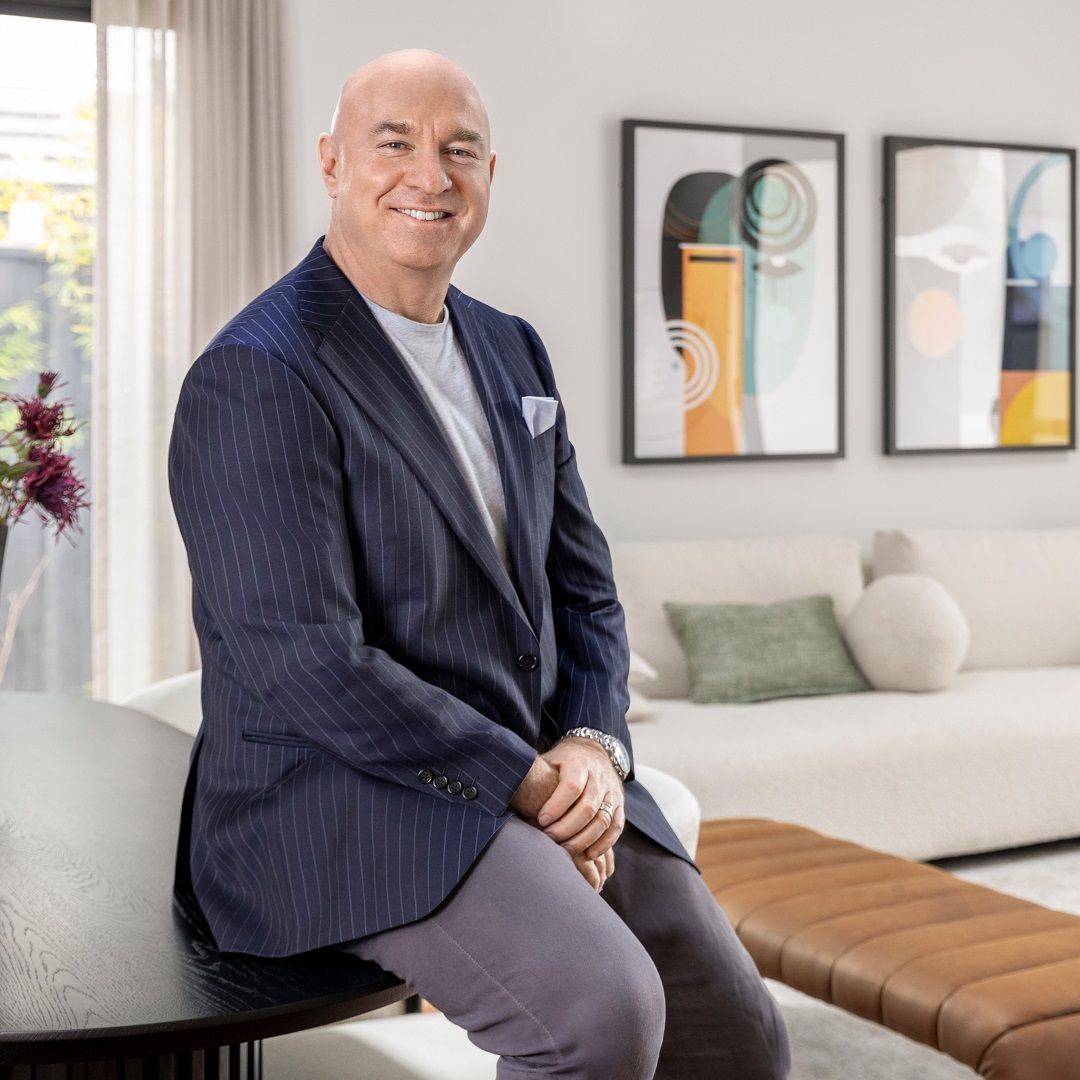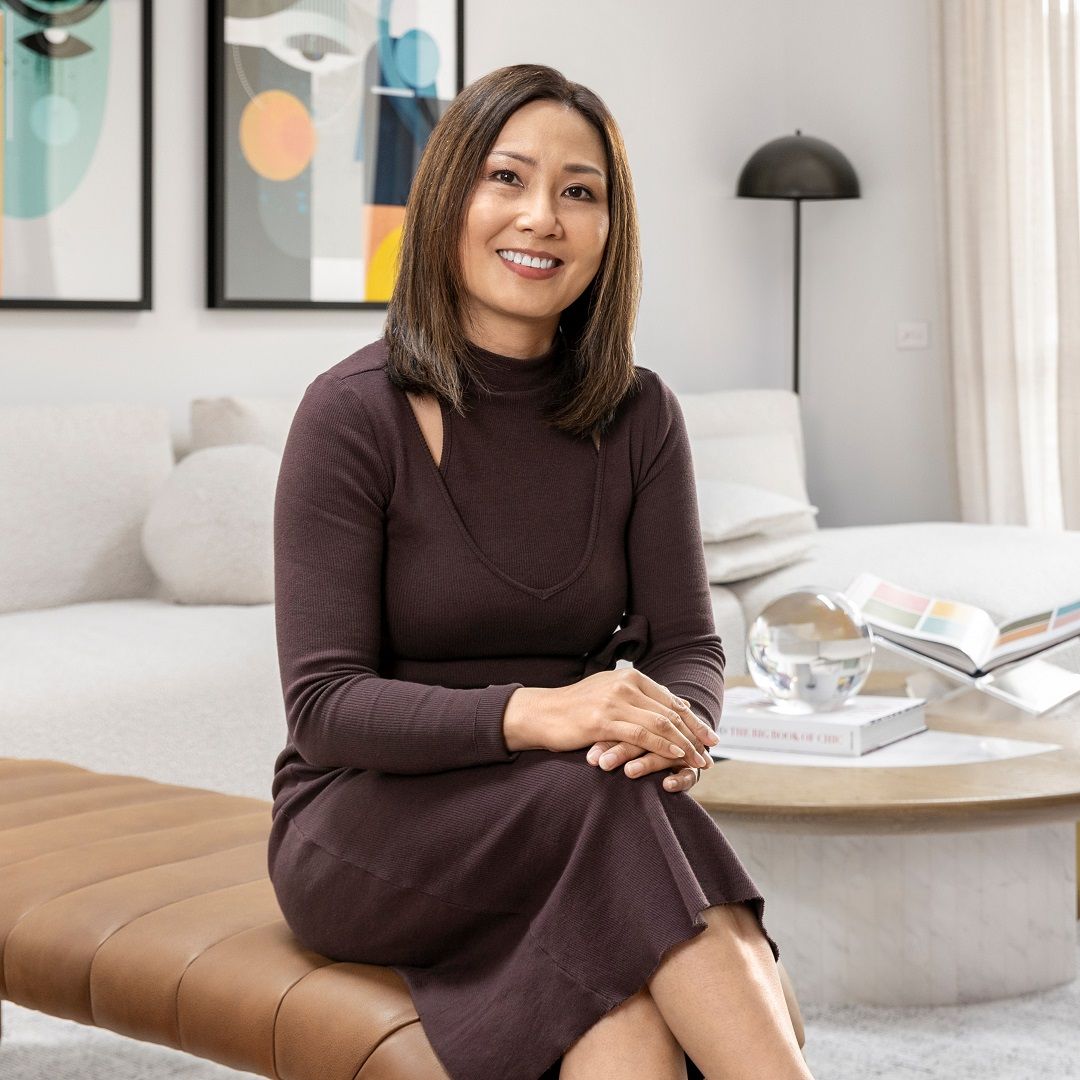34A Toorak Avenue,Croydon
5
Beds
|
3
Baths
|
3
Cars
Tucked away in a peaceful and private rear position on a beautiful tree-lined street, this brand-new residence is the epitome of contemporary elegance and refined design. Crafted with exceptional attention to detail and a clear emphasis on luxury, space, and functionality, this home delivers a lifestyle of ease and sophistication. In a second to none location, you are only metres from Croydon Central Shopping Centre, Croydon Train Station and Main Street's lively shopping and dining strip just beyond. While top private schools including Luther College, Yarra Valley Grammar, Tintern Grammar and Oxley College, along with EastLink and major shopping hubs such as Chirnside Park and Eastland, are only a short drive away.
- Step inside and immediately feel the grandeur with soaring high ceilings and warm engineered timber flooring underfoot, seamlessly complemented by plush carpeting in all bedrooms and the upstairs retreat. Matte black window frames and fixtures add bold, modern contrast throughout, enhancing the minimalist and architectural design aesthetic
- Upon entry, a formal lounge sets a serene tone, accompanied by a thoughtfully positioned study nook with a built-in desk, perfect for remote work or quiet reflection
- The vast open-plan living and dining area is framed by full-height glass stacker doors, inviting natural light and a seamless connection to the outdoors. Step onto the expansive wooden deck, then down to a low-maintenance backyard, ideal for entertaining or relaxed family living
- The designer kitchen is a true showpiece, featuring a large marble waterfall island bench, sleek black cabinetry, marble benchtops and splashback, ambient pendant lighting, and premium appliances including a Smeg induction cooktop, oven, and Bosch dishwasher. The kitchen is complemented by a butler's pantry, also with marble benchtops and an abundance of cabinetry storage
- A ground floor guest bedroom offers luxury and privacy, complete with sliding mirrored robes and a stunning ensuite with floor-to-ceiling tiles, a floating marble-top vanity with a vessel sink, a round mirror, and black tapware; elevating the space to spa-like indulgence. A separate toilet enhances functionality
- Also on the ground floor is a spacious laundry with marble benchtops, overhead cabinetry, and external sliding door access, generous under-stair storage, a powder room, and linen press closet
- Upstairs, a secondary living area is stylishly divided by a striking vertical timber slat partition, adding architectural flair and intimacy
- The luxurious master suite is a private sanctuary, boasting both sliding mirrored robes and a walk-in robe. The accompanying ensuite features a freestanding bathtub, textured tile splashback, floating marble-top vanity with vessel sink, and black accents that contrast beautifully against the neutral tone
- Three additional bedrooms, each with mirrored built-in robes and two with integrated desks, offer versatility and comfort for families of all sizes. A beautifully appointed family bathroom, designed with the same luxurious finishes as the other wet areas-marble top floating vanity with vessel sink, freestanding bathtub, floor-to-ceiling tiles, and matte black fixtures-ensures a cohesive and elegant feel throughout the home
- Additional features include a secure garage with internal access, a single carport and an open car space, aggregate concrete driveway, refrigerated heating and cooling throughout and an alarm system and intercom for peace of mind

