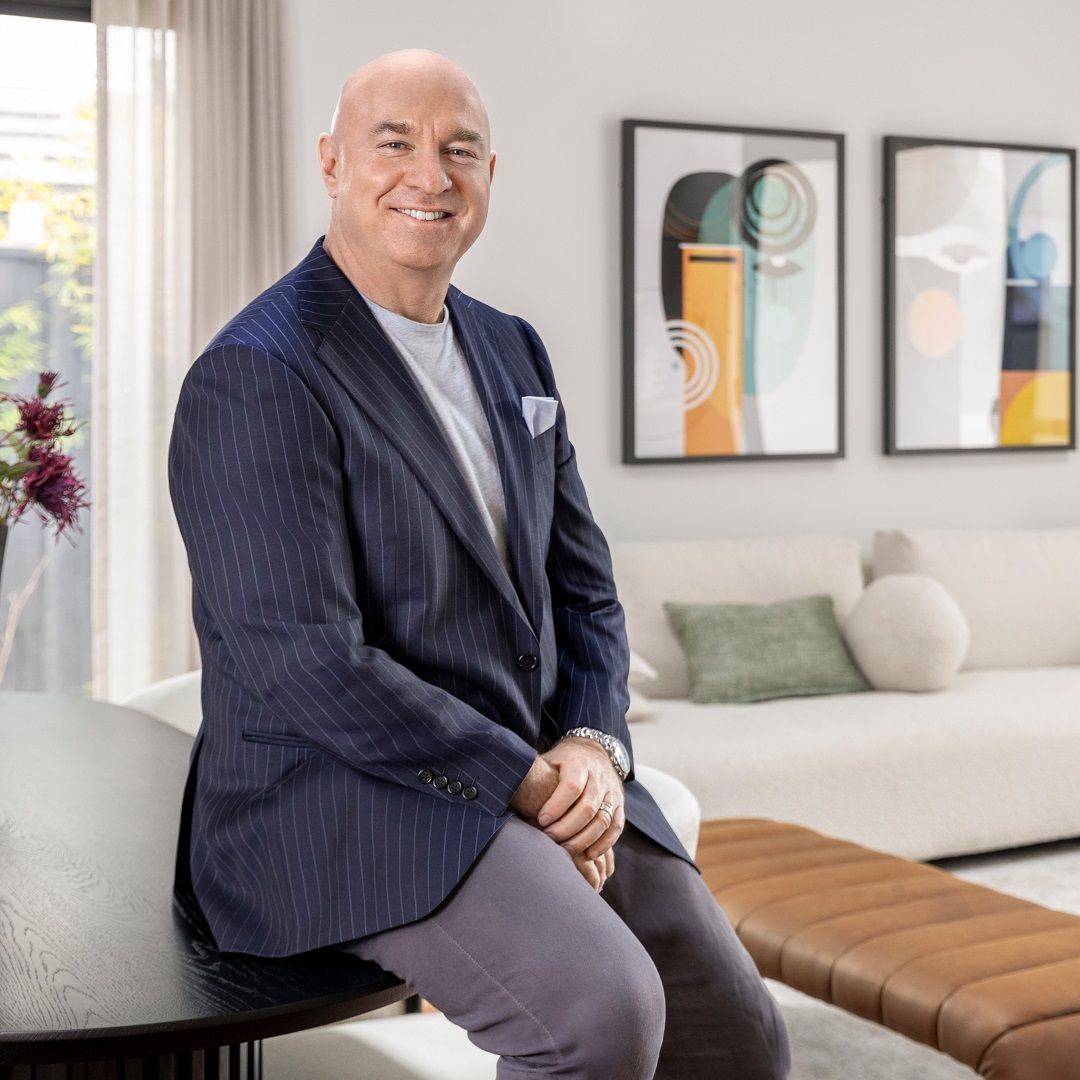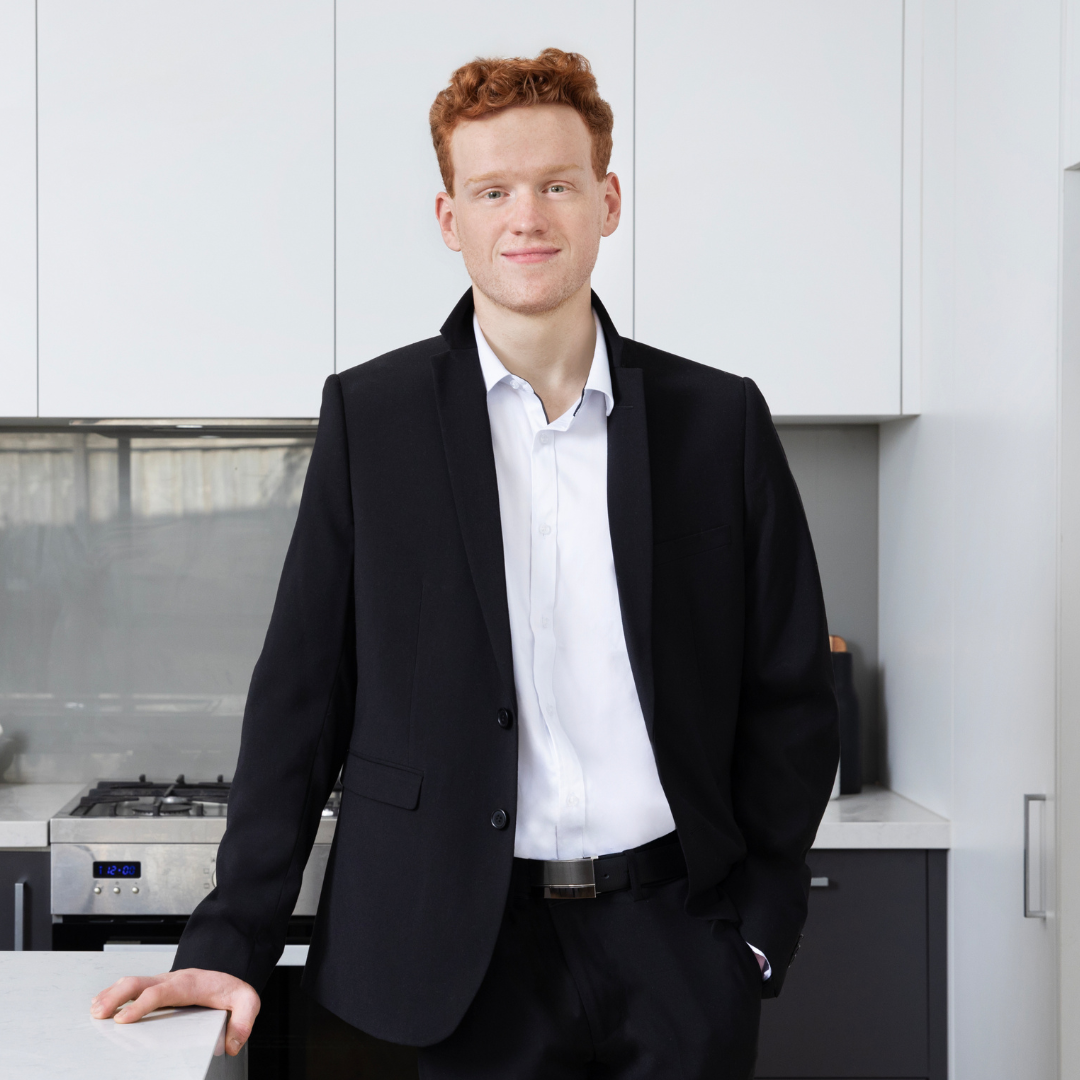42 Cardigan Road,Mooroolbark
Perfect in its presentation, prime in its position and promising in its potential for dual-occupancy redevelopment (STCA), this is a premium market offering. Occupying a prominent 636sqm (approx.) corner allotment with dual frontage, the classic brick veneer home is wrapped by beautifully established gardens and offers a setting to enjoy today with the scope to capitalise in the future. First home buyers and downsizers will appreciate that it's move-in ready, flaunting fresh internal and external paintwork, updated lighting and sparkling clean spaces. Investors will value its readiness to lease and strong rental appeal, while builders will recognise the opportunity for their next lucrative project. All will be equally drawn to its superb position, where you can walk to everything that the vibrant hub of Mooroolbark has to offer, including recreation, shopping, dining and entertainment, as well as walking trails, reserves, parks, sporting grounds, Coles supermarket, two bakeries, a plethora of cafes, restaurants and takeaway options, plus Brycees Tavern for a hearty meal, evening drinks and live music. Bus and train services operating from Mooroolbark Station make commuting locally or into the city effortless, and there are excellent community facilities including a library, childcare and medical centres. Education for children of all ages is well catered for, with primary schools such as Pembroke, Mooroolbark East and St Peter Julian Eymard, along with secondary colleges including Billanook, Yarra Hills, Mooroolbark and Oxley. And for everything else you could need or want, Chirnside Park Shopping Centre with its major retailers and entertainment precinct, Mount Evelyn with its fabulous nurseries, and the Yarra Valley with its exclusive golf courses and wineries, are all within easy reach.
- A sun-drenched patio provides entry to the home, where you can sit and admire the expansive front lawn adorned with vibrant camellias and a private screening of Taiwanese photinias
- Inside, timber floorboards, a neutral colour scheme and charming windows create a lovely canvas for pairing with one's furniture and decor items
- The social hub of the home is the spacious lounge and dining room, filled with natural light and capturing a gorgeous garden outlook
- The adjoining kitchen is fully equipped for easy meal preparation, containing a gas upright cooker, rangehood, dishwasher and ample timber cupboard storage
- Three bedrooms are set within a dedicated sleeping wing, one with floor-to-ceiling built-in wardrobes and another with built-in shelving
- The bathroom has a generous footprint, featuring a large bathtub with an overhead shower
- A separate toilet is positioned just off the bathroom for convenience
- Extras include one large split system air conditioner, roller blinds on windows, deadlocks on external doors, outdoor sensor lights, plentiful under-house storage and a double carport
- On the home's grounds, there is a covered entertaining deck set within a secure, child and pet-friendly backyard, as well as a gated front garden ideal for growing produce
- With versatile appeal in an ace location, this property is ready to reward its next owner/s for years to come

