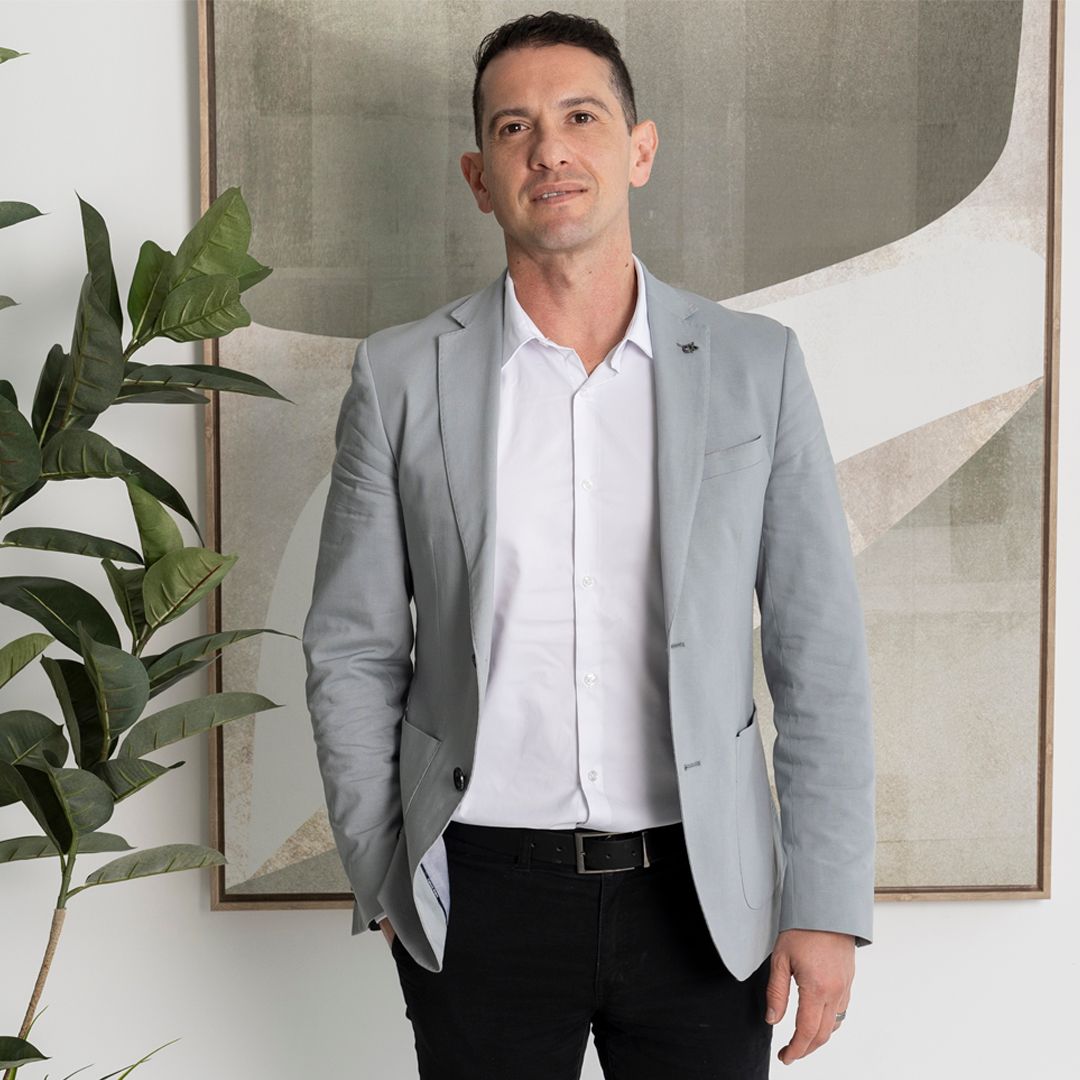143 Grantham Drive,Highton
Designed for those who appreciate the finer things in life, this beautifully renovated single-level home in the heart of Highton offers an inspired balance of comfort, sophistication and lifestyle luxury, crowned by a fully equipped wine tasting room or office. Purpose-built with double-insulated walls and roof, a reverse-cycle air conditioner, bespoke wine storage, bench space and a dedicated wine fridge, it provides the perfect environment to entertain, unwind or showcase your collection in optimal conditions. However, if not to your liking can be easily repurposed to a man-shed or office space.
Beyond this unique feature, the home unfolds into a series of beautifully appointed spaces designed for modern family living. A light-filled front lounge with plantation shutters creates an inviting first impression, while the spacious master suite offers a private retreat with a fully renovated ensuite and generous walk-in robe.
The central kitchen forms the heart of the home, featuring a large island bench, mobile storage bench and premium 900mm gas appliances. Overlooking the open-plan family area is an entertainer's delight that brings everyone together effortlessly. A separate rumpus/theatre room provides flexibility for family relaxation, while oversized rear bedrooms enjoy tranquil garden views and share a stunningly renovated bathroom.
The expansive undercover entertaining area is designed to capture natural light while offering protection from the elements, a seamless extension of the home's living space. The double garage features a rear roller door for backyard access and extra off-street parking, while the low-maintenance artificial turf and fire pit zone ensure weekends are spent relaxing, not maintaining.
With ducted heating throughout and reverse-cycle cooling in the main living zone, this home promises year-round comfort in one of Highton's most desirable settings.
- Purpose-built wine tasting room with climate control and professional wine storage or office space
- Spacious master suite with renovated ensuite and walk-in robe
- Designer kitchen with island bench, mobile prep station and 900mm gas appliances
- Open-plan living and dining plus separate rumpus/theatre room
- Plantation shutters and ducted heating throughout
- Reverse-cycle cooling to family room
- Expansive undercover alfresco entertaining area
- Double garage with rear roller door access
- Low-maintenance backyard with fire pit zone
Available for private inspection by appointment during the holiday period. Please contact us via phone or text to arrange.

