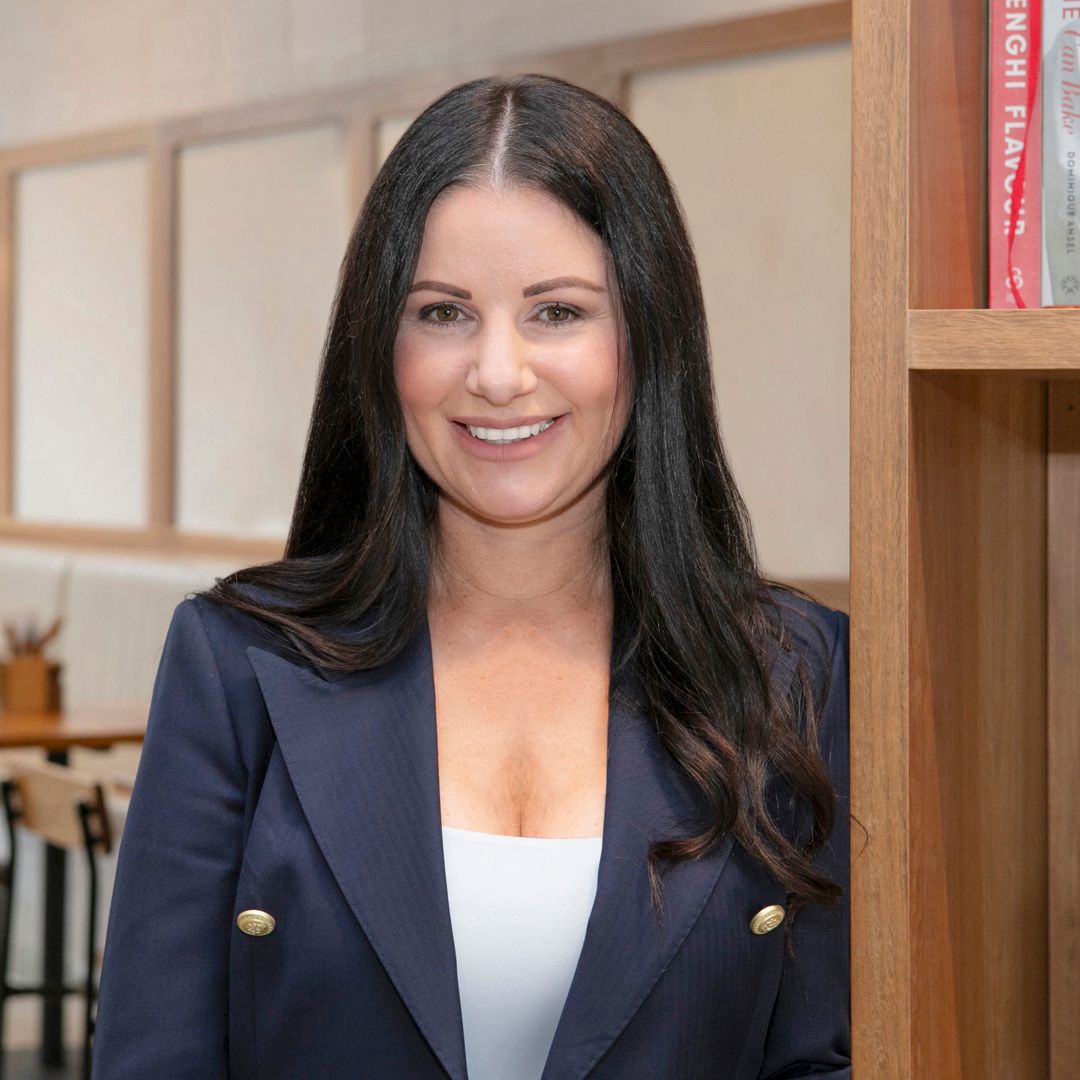8 Quamby Avenue,Hamlyn Heights
Brimming with character and updated for modern living, this delightful home offers style, functionality and a spacious 608m2 (approx.) north-facing block in the highly sought-after Hamlyn Heights locale.
Ideally positioned within walking distance to Vines Road shops and cafes, local parks, schools, including Herne Hill Primary and Clonard College, and just minutes from public transport, the Ring Road, and the Geelong CBD, this location delivers lifestyle and convenience in equal measure.
Behind a charming fence and lush gardens, the home welcomes you with flowing, polished timber floors, ornate cornices and modern lighting. The central hallway leads to three well-sized bedrooms, including the master with a walk-in robe and an extra storage room, perfect for conversion into an ensuite.
The main living area overlooks the lush front garden, with stunning, art deco ceiling rosette, open fireplace and flows effortlessly into the open-plan kitchen and dining zone, ideal for everyday living and entertaining. The sleek kitchen boasts stainless steel, 900mm oven and dishwasher. Ample storage, with large island bench and convenient pop-up power outlets for all your kitchen appliances and technology.
A stylish bathroom with integrated laundry facilities and a separate toilet and main bathroom with separate bath and shower adds further practicality. Comfort is assured year-round with ducted heating, split system cooling to living area and ceiling fans throughout.
Step outside to a covered, north-facing alfresco area overlooking a secure, expansive backyard-perfect for kids, pets, or future plans. A long driveway leads to an oversized double garage, offering excellent off-street parking and storage. This property combines timeless appeal with modern updates and future potential-an outstanding opportunity for homeowners and investors alike.
- Prime location near Vines Road shops, parks, schools and Geelong CBD
- Features polished timber floors, ornate cornices and modern lighting
- Three bedrooms, including a master with walk-in robe and extra room ideal for ensuite conversion
- Living area with art deco ceiling rosette and open fireplace
- Kitchen includes 900mm stainless steel oven, dishwasher, large island bench, and pop-up power outlets
- Stylish bathroom with integrated laundry, plus separate toilet
- Comfort features include ducted heating, split system cooling and ceiling fans
- Covered north-facing alfresco area and secure backyard
- Long driveway to oversized double garage, offering ample off-street parking and storage
