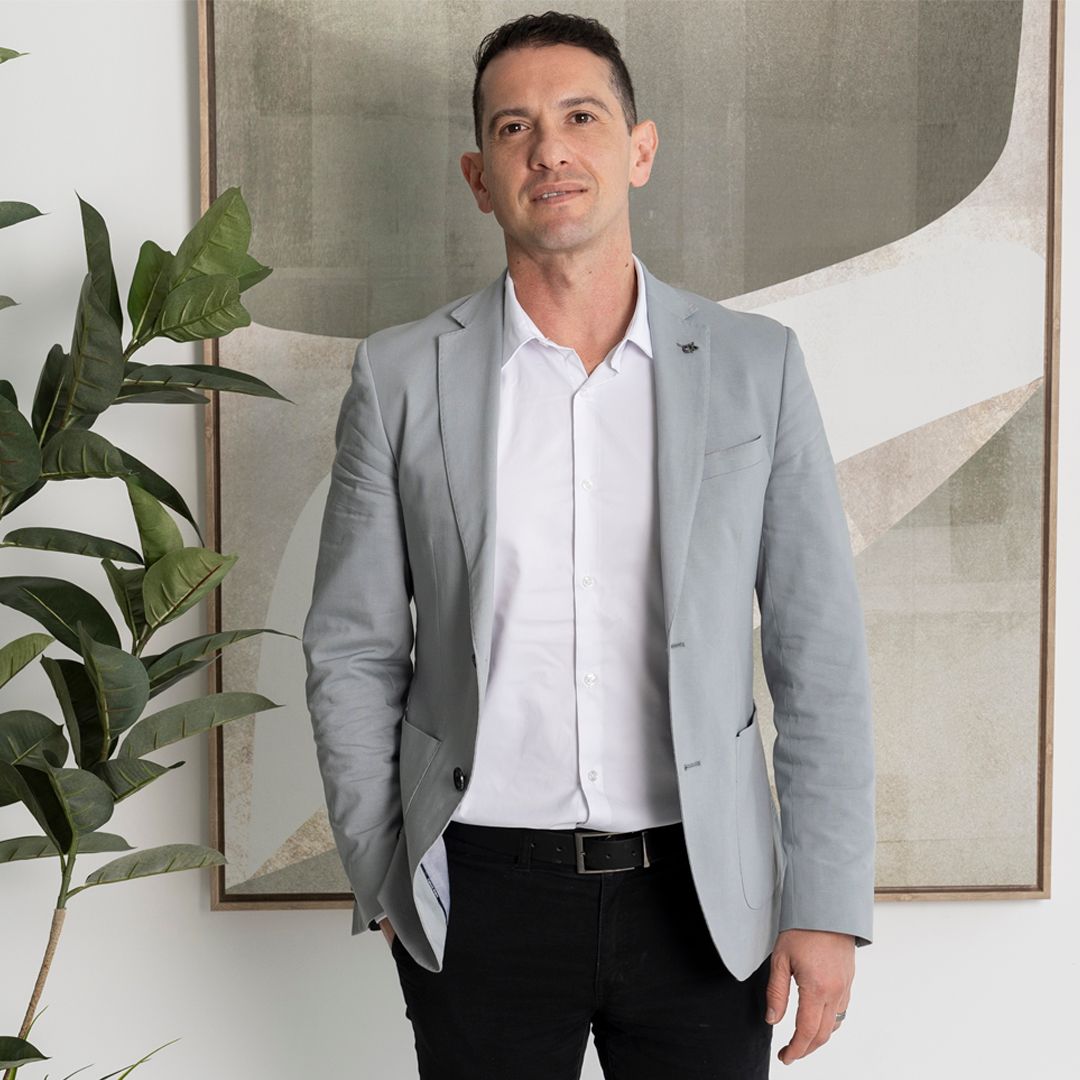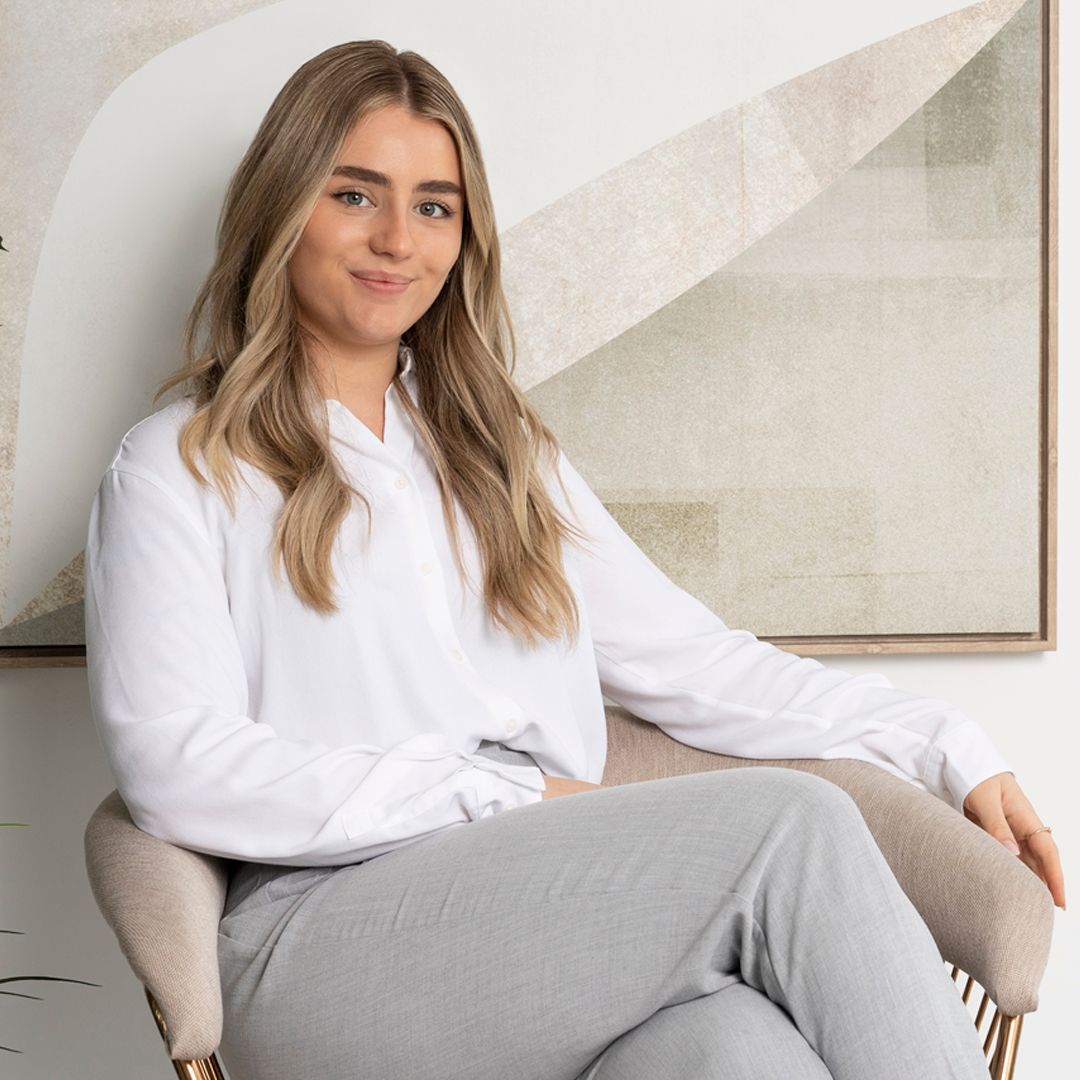96-98 Rivergum Drive,Highton
Showcasing Topic Builders' pre-eminent cantilever design, this remarkable residence stands as a testament to contemporary craftsmanship - a breathtaking family sanctuary that is both architectural and effortlessly functional.
From the striking facade to the graceful interior, every element of this custom-built home has been curated to capture light, views, and the essence of refined Highton living.
Upon entry, a central void draws light from above, creating a sense of openness and calm that flows seamlessly to every corner of the home. The ground floor reveals a luxurious master suite with dressing room, freestanding bath, walk-through shower, double vanity, and built-in Bluetooth speakers, accompanied by a second bedroom with built-in robes - a private haven of sophistication.
Ascending the statement staircase, the home opens to a scintillating light-filled living hub where panoramic views unfold across the rolling terrain of Highton, Buckley Falls, and the You Yangs. Here, meticulous attention to detail defines every moment - from the ironbark timber floors to the 40mm reconstituted stone benches, mirror splashbacks, and waterfall island bench. A 900mm oven, five-burner gas cooker, and walk-in pantry elevate the kitchen to an entertainer's dream, seamlessly connected to the north-facing deck via bifold doors.
The family room is a true centrepiece - with floor-to-ceiling double-glazed windows, suspended fireplace, and natural light streaming through, framing the lush outlook and creating an atmosphere of warmth and effortless sophistication.
Upstairs, two further bedrooms with semi-walk-in robes share a central bathroom and north-facing rumpus room, each space designed to celebrate the surrounding landscape and natural light.
Outside, the Jarrah timber entertaining deck with built-in BBQ (natural gas connection) is the perfect stage for gatherings, framed by lush gardens, established trees, and an elevated north aspect that invites golden light throughout the day.
All set upon a commanding 1137sqm (approx.) allotment in Highton's exclusive Riverfalls Estate, just moments from Barwon River walking trails, Barrabool Hills Shopping Centre, and the Geelong Ring Road, placing both Melbourne and the Surf Coast within easy reach.
- Central gas heating, two split system cooling units & suspended open fireplace
- Double-glazed windows throughout
- Built-in speaker system
- 11ft ceilings, 2-pac matte cabinetry, and square-set cornices
- 20mm external shiplap cedar panelling
- Under-house storage and double remote garage with internal access
- Renowned Topic custom build

