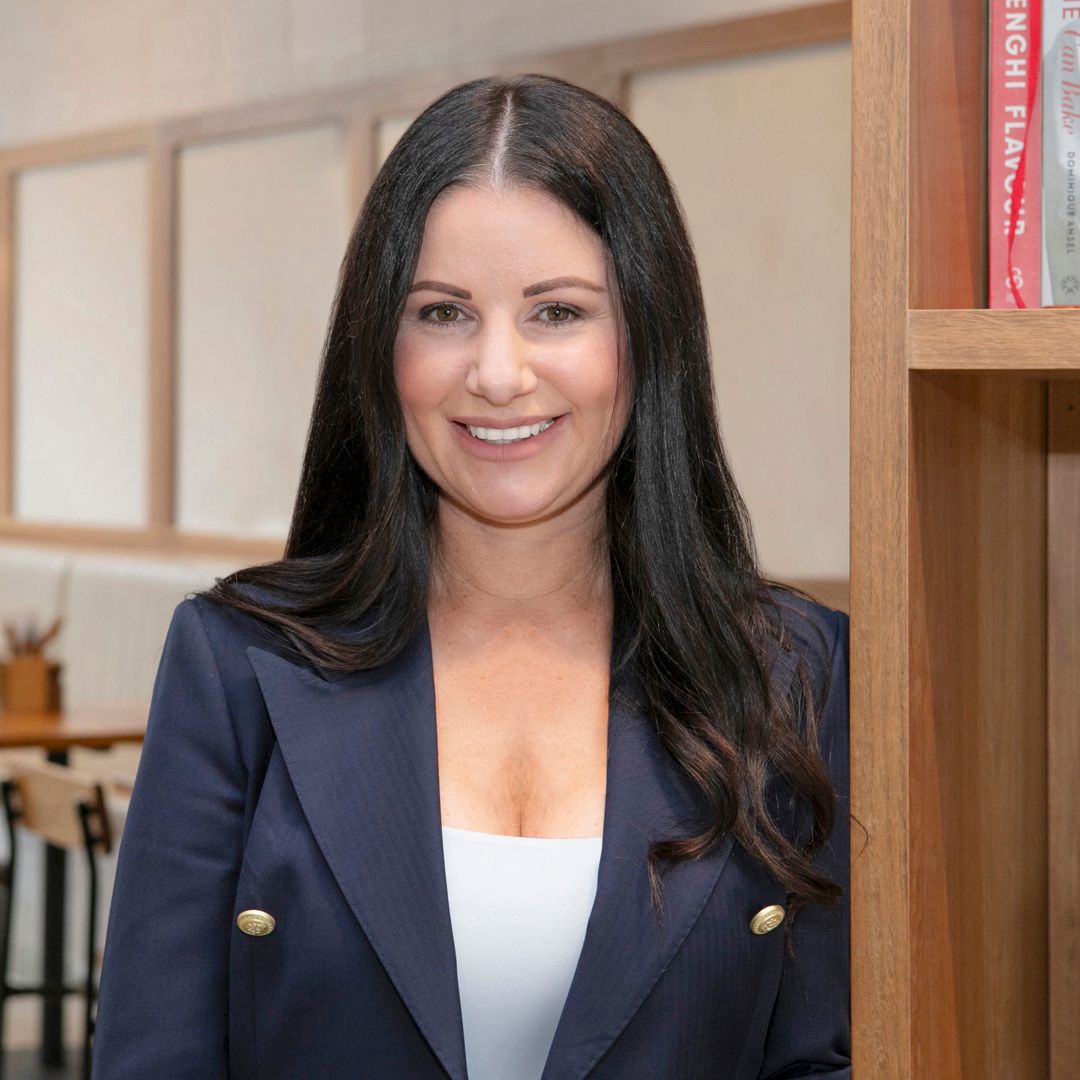12 Alira Way,Fyansford
Set on a generous 544 sqm approx., newly built in December 2023, this stunning five-bedroom Hamptons-style home delivers an exceptional blend of space, style, and functionality in the heart of sought-after Fyansford. The open-plan kitchen, dining and family zone is the true heart of the home, flowing effortlessly onto a covered alfresco and sunny backyard-perfect for entertaining or relaxing with the family.
The designer kitchen features a central island bench, five-burner gas cooktop and a walk-in pantry. The light-filled family room includes ceiling fans for year-round comfort, while a separate formal lounge provides added flexibility. A spacious downstairs bedroom with walk-in robe and double vanity ensuite offers a comfortable guest retreat, alongside a convenient powder room and a double garage with internal access.
Upstairs, the oversized master bedroom boasts a private balcony, walk-in robe, and luxurious ensuite with double vanity. Three further bedrooms also include walk-in robes. A large rumpus room upstairs provides a third living zone, perfect for growing families. The central bathroom features a bath, shower, and separate toilet. Ducted heating and cooling ensure comfort and energy efficiency all year round.
Enjoy tranquil walks around the estate's landscaped paths, ovals and playgrounds, or explore the nearby Moorabool and Barwon River trails. Located just four minutes from Fyansford Common and ten minutes from excellent schools, this location also offers convenient shopping at nearby Coles Geelong West and Woolworths Newtown. With easy access to the M1 and Geelong North train station, commuting is a breeze.
- Hamptons-style home on 544 sqm block
- All bedrooms include walk-in robes
- Three spacious living areas including rumpus
- Downstairs guest suite with ensuite
- Gourmet kitchen with walk-in pantry
- Five-burner gas cooktop and island bench
- Ducted heating & cooling
- Covered alfresco and sunny backyard
- Master retreat with balcony and ensuite

