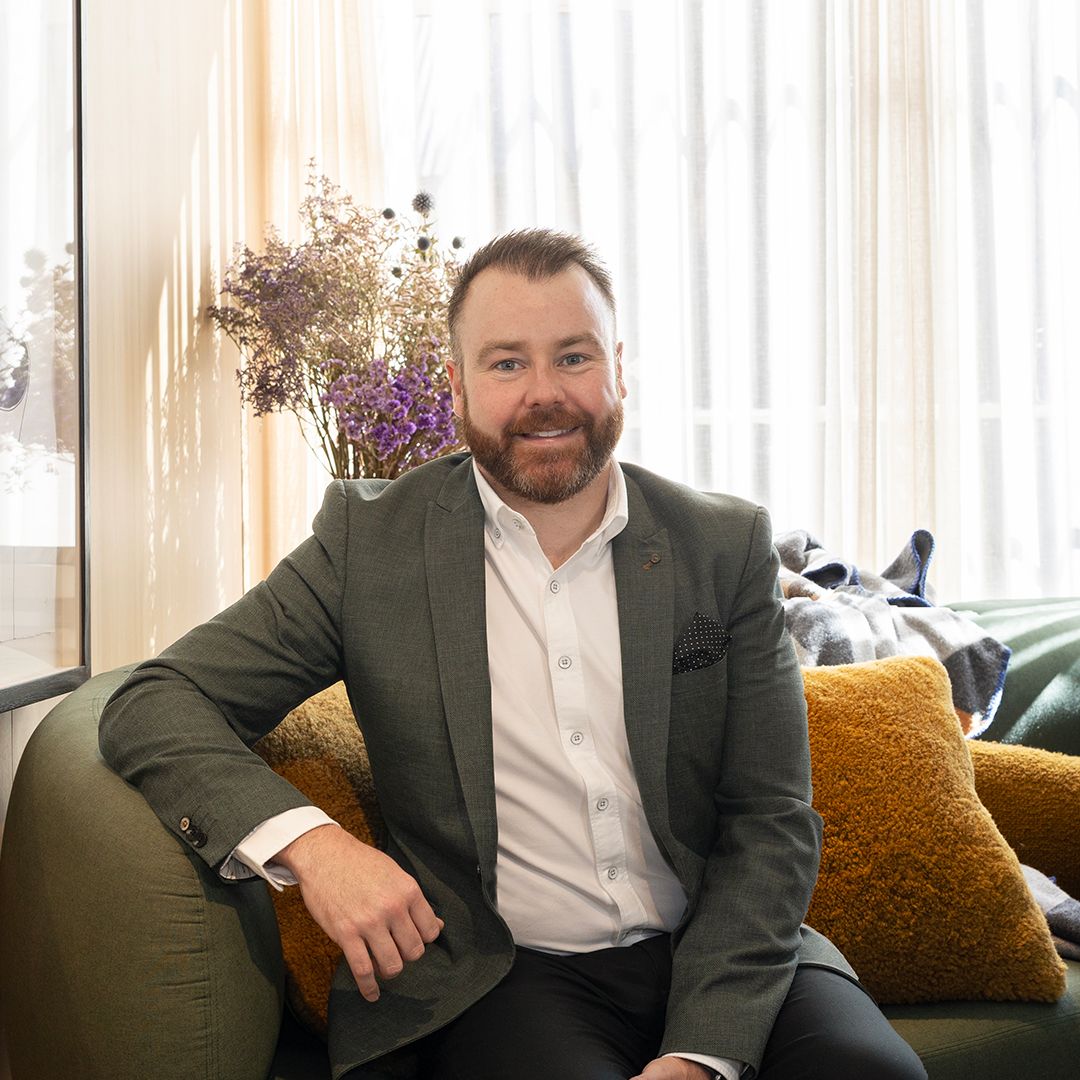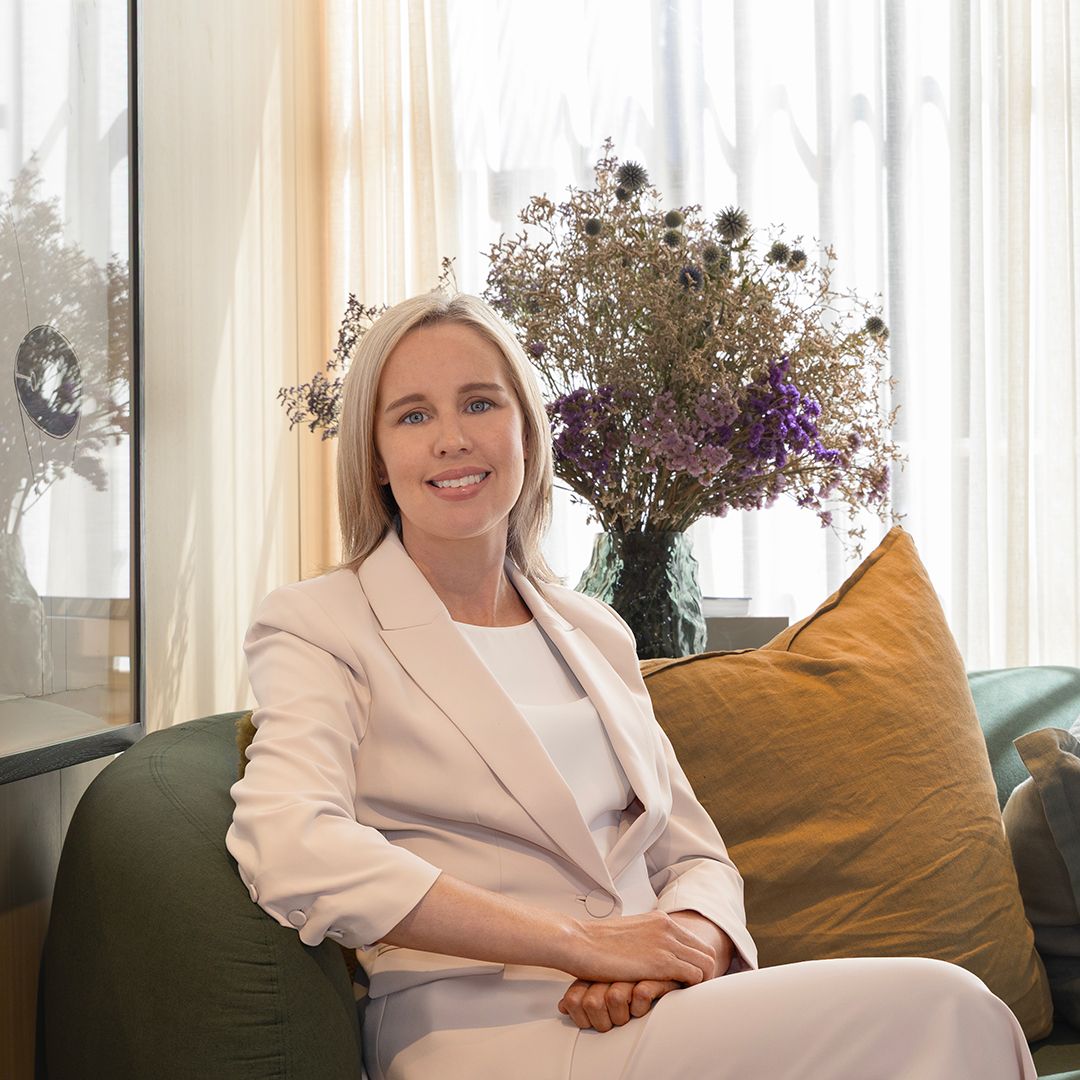11 Beaston Way,Lucas
4
Beds
|
2
Baths
|
2
Cars
This thoughtfully designed family residence offers the perfect balance of style, space, and comfort. Positioned on a generous allotment of approx. 576sqm, the home delivers modern living just moments away from Lucas Town Centre, excellent schools, parks, and walking tracks - a property that will tick the boxes for many.
- From the moment you step through the wide entryway, you'll be welcomed by a sense of warmth and beauty that flows throughout the home.
- The master bedroom is ideally positioned at the front and offers a peaceful retreat with a ceiling fan, generous walk-in robe, and a luxurious ensuite featuring double vanity, walk-in shower, and separate toilet.
- Three additional bedrooms are tucked away towards the rear, each with ceiling fans and built-in robes, and are serviced by a central family bathroom complete with shower, bath, and vanity, along with a separate toilet and second vanity for added practicality.
- At the heart of the home is the expansive open-plan kitchen, dining, and living area, bathed in natural light and designed for effortless everyday living and entertaining.
- The kitchen is a true highlight, complete with a large island bench under feature pendant lights, a 900mm freestanding cooker, abundance of soft-close cabinetry, dishwasher, and a spacious walk-in pantry.
- A formal lounge with double doors provides a quiet escape from the main hub of the home, perfect as a home theatre, parents' retreat, or private study.
- A third living zone offers a versatile kids' activity room or additional lounge, ensuring there's a space to suit every stage of family life.
- Comfort is assured year-round with gas central heating, evaporative cooling, and double-glazed windows, while clever storage solutions, including a drying cupboard in the laundry, add everyday practicality.
- The oversized double garage offers internal access, extra storage, and a rear roller door opening to the backyard for added convenience.
- Stacker sliding doors from both the main living area and kids' retreat lead to an undercover alfresco, creating the perfect year-round entertaining space overlooking the spacious backyard.

