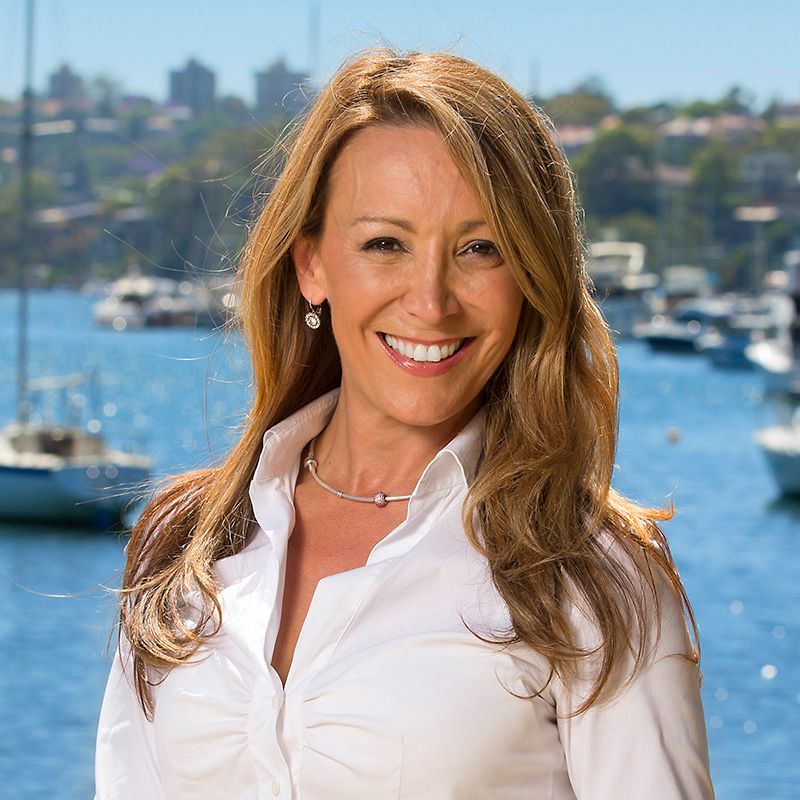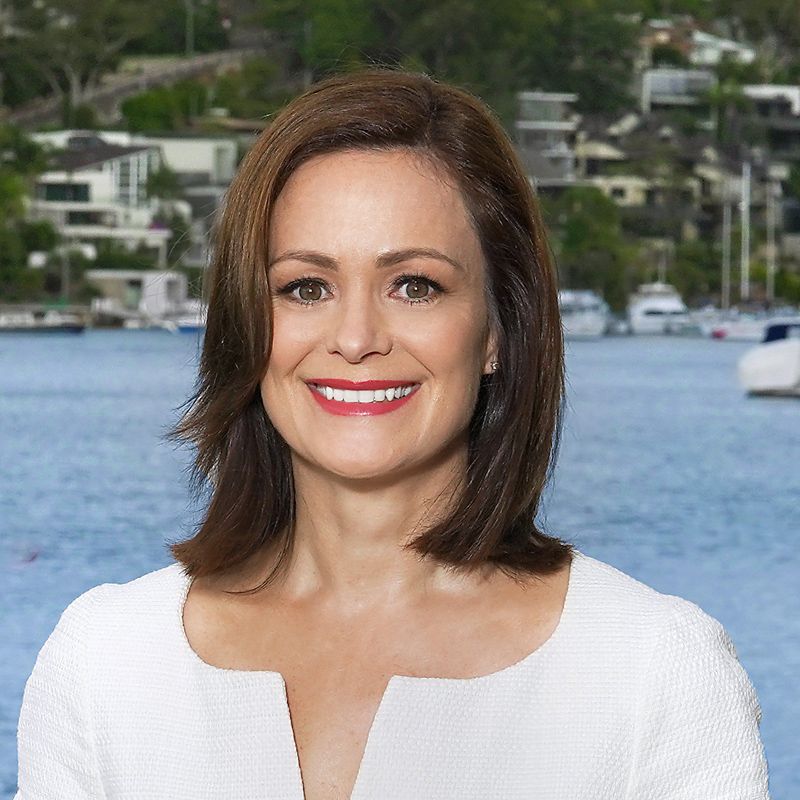151 Edinburgh Road,Castlecrag
5
Beds
|
4
Baths
|
2
Cars
If you've been dreaming of space, light, and modern elegance, your search may well be over. Perfectly positioned above Castlecrag's northern escarpment, this Quin O'Hanlon-designed double-brick masterpiece showcases over 313sqm of refined family living. Every element, from the Smartstone gas kitchen and two-way fireplace to the walls of glass framing panoramic views, has been crafted to celebrate quality, connection, and comfort. A home that radiates warmth and sophistication and captures the essence of contemporary family living at its most luxurious.
- Expansive 708sqm Northerly block in one of Castlecrag's most sought-after pockets
- Over 313sqm of flexible family living with multiple living zones
- Designer Smartstone gas kitchen seamlessly connects to dining and living areas
- Striking two-way fireplace creates warmth and architectural focus
- Walls of glass open to a sun-drenched alfresco terrace, level lawn & tranquil firepit area
- Oversized master retreat with valley views, Juliette balcony & custom walk-in robe
- Luxurious ensuite featuring freestanding spa bath beneath a picture window
- Additional four bedrooms, media room, and elegant main bathroom
- Double-brick and concrete construction ensuring quality and longevity
- Double lock-up garage and just a short stroll to Castlecrag village cafes and amenities
- Moments to bushtrails and transport to the City and Chatswood
Price
Auction guide $6,000,000
Property information
Internal size approx. (sqm)
313
Land size approx. (sqm)
708.2
Council rates (pa)
2,516
Water rates (pa)
817
Resource
Home loan calculator

