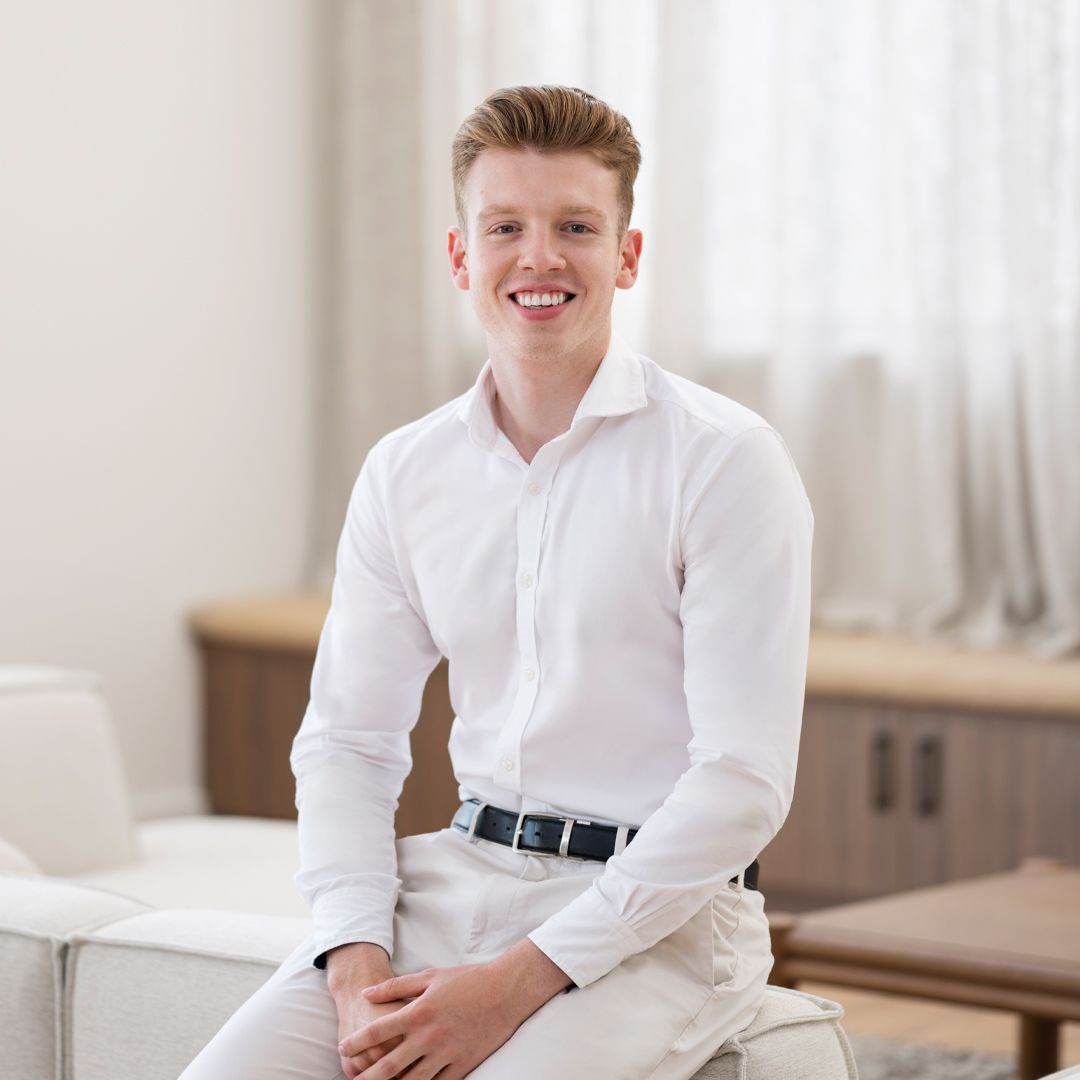47 Perth Street,Camp Hill
Camp Hill's Perth Street is renowned for its elevated, tightly held multimillion-dollar properties, tranquil park frontage, and desirable proximity to Brisbane's CBD, exceptional schools, cafe precincts, sporting facilities, and public transport. Holding prime position in the heart of it all is this brand new, distinctive family residence, dreamt up and delivered by a team of award-winning industry professionals.
AM Interior Studio and Crew Constructions have once again successfully united to create a strikingly beautiful five-bedroom home, one that's practical, functional and ultimately lifestyle-enhancing. Spread across two levels, it encompasses a suite of high-end custom design features and finishes, strategically used to encourage a smooth transition between entertaining zones and spaces of retreat.
Beyond a gorgeous cobblestone driveway and arched batten entry lies an expansive ground floor dedicated to relaxed shared living, dining and entertaining, where a wine by the stone-encased fireplace effortlessly flows into an alfresco Teppanyaki dinner within sight of the kids splashing in the swimming pool. The kitchen is a statement of luxury in itself, with a range of premium Miele appliances, bespoke joinery, pendant and wall lighting, and a large butler's pantry connecting through to the laundry. A well-considered guest bedroom with ensuite is also located on this level, toward the front of the home, where there's also a mudroom, powder room and secure double garage with storage.
Occupying one end of the upper level is a master retreat dedicated solely to privacy and prestige. The large bedroom leads directly into a timber and stone walk-in wardrobe with a variety of storage and seating options. The master ensuite showcases a curved feature wall surrounding a freestanding bath, dual vanities, mosaic wall tiles and brushed nickel tapware. Also on this level are three other large bedrooms, a full family bathroom, a home office with built-in cabinetry, a separate lounge with wet bar and wide balcony, and a storage room.
This is a dream new home in one of Brisbane's most family-friendly locations, overlooking the playground and rolling hills of popular Perth Street Park, within walking distance of St Thomas' Catholic Primary, and less than 15 minutes from the CBD. A bus and train service are nearby, as are Westfield Carindale, Camp Hill Marketplace and the Martha Street precinct.
- New collaboration between AM Interior Studio and Crew Constructions
- Premier Perth Street, Camp Hill address overlooking popular parkland
- Five large bedrooms, plus a designated home office with built-in cabinetry
- Open-plan living and dining with a feature gas fireplace and bag drop zone
- Separate family lounge with built-in wet bar and full-width balcony
- Timber flooring, porcelain tiles, stone benchtops, and Blum drawer system
- Miele oven, steam oven, induction cooktop, rangehood, integrated dishwasher
- Feature pendant and wall lighting, Ventair ceiling fans, and ducted air
- Outdoor kitchen with built-in Teppanyaki grill and 2PAC waterproof cabinets
- Landscaped gardens, swimming pool, secure garaging with additional storage
- Seven Hills SS catchment, walk to St Thomas', five minutes to Churchie
- Within 15 minutes of the CBD, with excellent access to train and bus services

