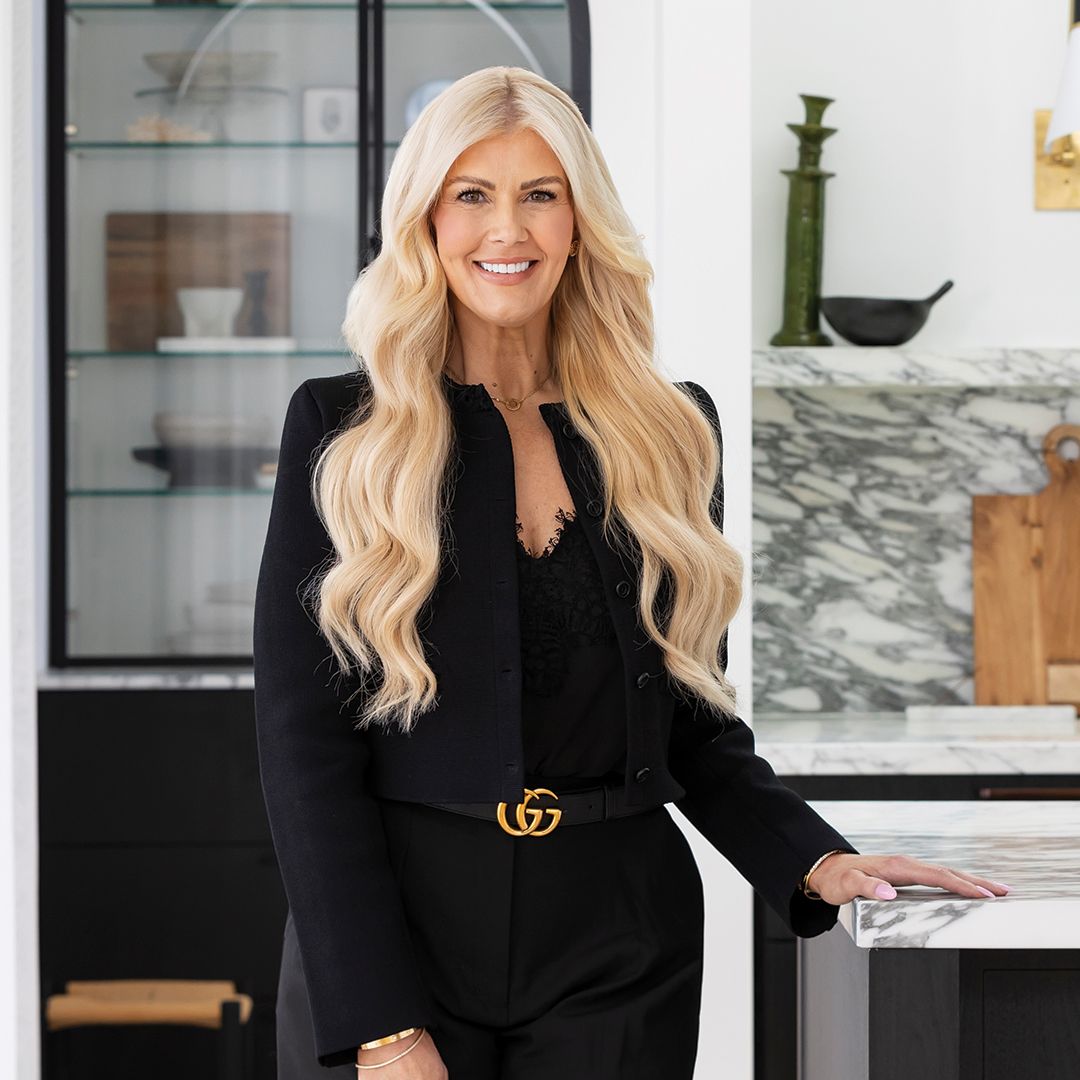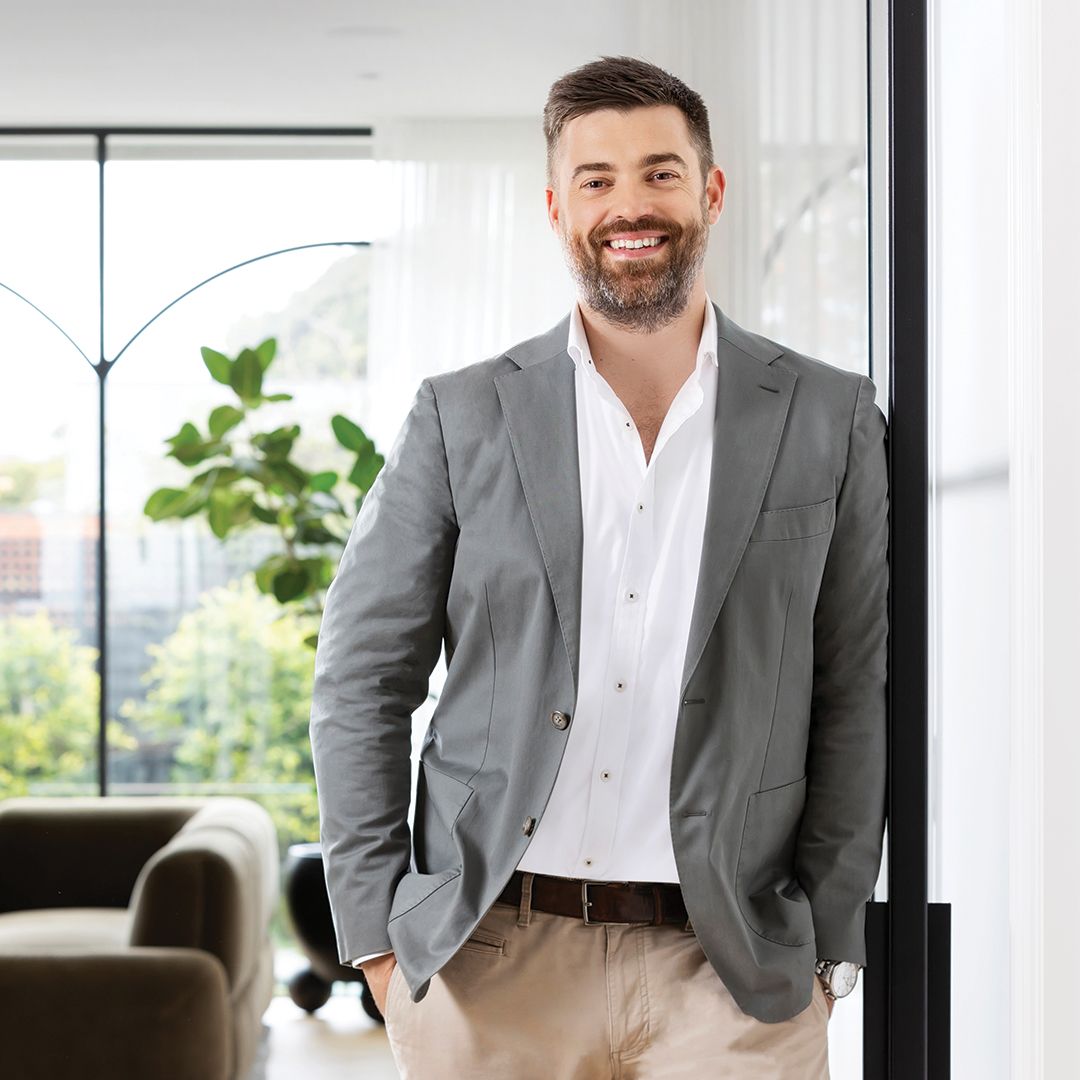72 Oriel Road,Ivanhoe
Designed by ARK Design Studio, this home combines architectural elegance with refined finishes across a thoughtfully planned multi-level layout. Set on approximately 309sqm of land, it offers generous proportions, practical amenity, and a sophisticated aesthetic.
The ground floor is tailored for both daily living and entertaining, with an open-plan lounge, dining, and Bosch-appointed kitchen flowing seamlessly to a private alfresco area. A guest bedroom, guest bathroom, walk-in laundry, and secure double lock-up garage complete this level, with a circular driveway turntable providing effortless entry and exit.
Upstairs, the large master suite includes a walk-in robe and private ensuite, while bedrooms two and three are serviced by a central bathroom. A retreat area and study nook add flexibility, ideal for families and those working from home.
Premium appointments include Villeroy & Boch fittings, Bosch Series 8 appliances, an Oliveri black gooseneck mixer, and an Artusi black sink, creating a finish that is both functional and contemporary.
Set within leafy Ivanhoe, the home offers a tranquil setting surrounded by amenity. Darebin Parklands and Ford Park are nearby, while Ivanhoe Village provides boutique shopping, dining, and services. Esteemed local schools and convenient transport links ensure easy connection to Melbourne's CBD, reinforcing Ivanhoe's reputation as one of the city's most desirable addresses.

