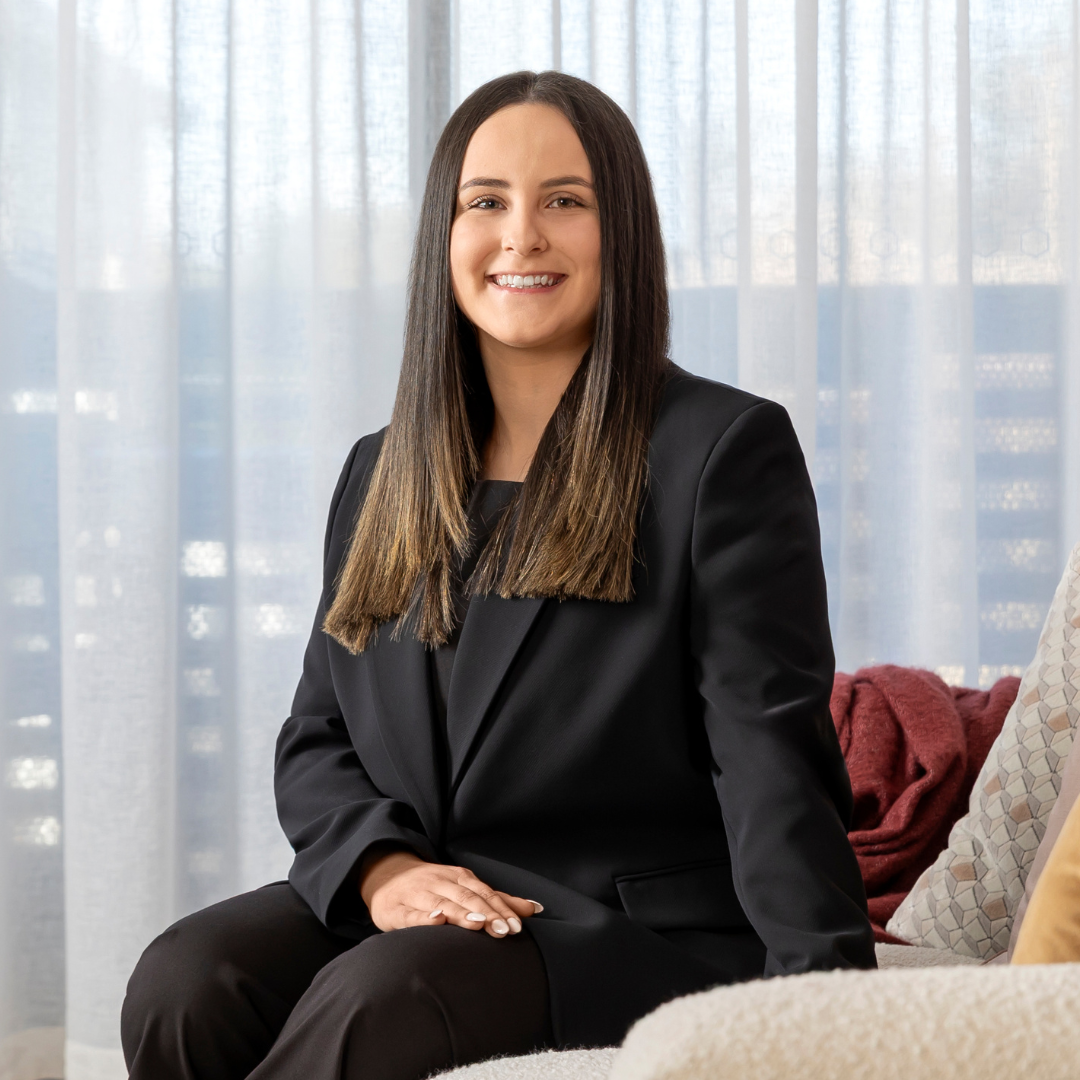411/443 Upper Heidelberg Road,Ivanhoe
Expression of Interest until Tuesday the 28th October 5pm.
This two-bedroom, two-bathroom residence offers a well thought out floor plan, with quality finishes, and uninterrupted views of Melbourne's skyline.
The open-plan living and dining area is filled with natural light through double-glazed windows, with timber floors adding warmth and texture. Extending on from the lounge, the private balcony provides the perfect spot to enjoy an afternoon drink while watching the sunset over the magnificent city view.
The kitchen is fitted with stone benchtops that also serve as a breakfast bar with seating space, premium appliances, and a cleverly designed walk-in Euro laundry combined with a custom pull-out pantry for efficient storage.
Both bedrooms include built-in robes, with the main bedroom featuring an ensuite and a dedicated study nook. The second bedroom is well-proportioned and complemented by a central bathroom with full-height tiling and a large shower.
Practical features include secure video intercom entry, lift access, a basement car space, and a storage cage. Residents also enjoy exclusive access to a heated infinity pool, a well-equipped gym, and a private function room.
The location offers excellent convenience, with Burgundy Street's cafes, dining and supermarkets nearby, along with Heidelberg Station, the Austin/Mercy Hospital precinct, La Trobe University, Yarra parklands, Darebin Creek Trail, and easy access to the Eastern Freeway.

