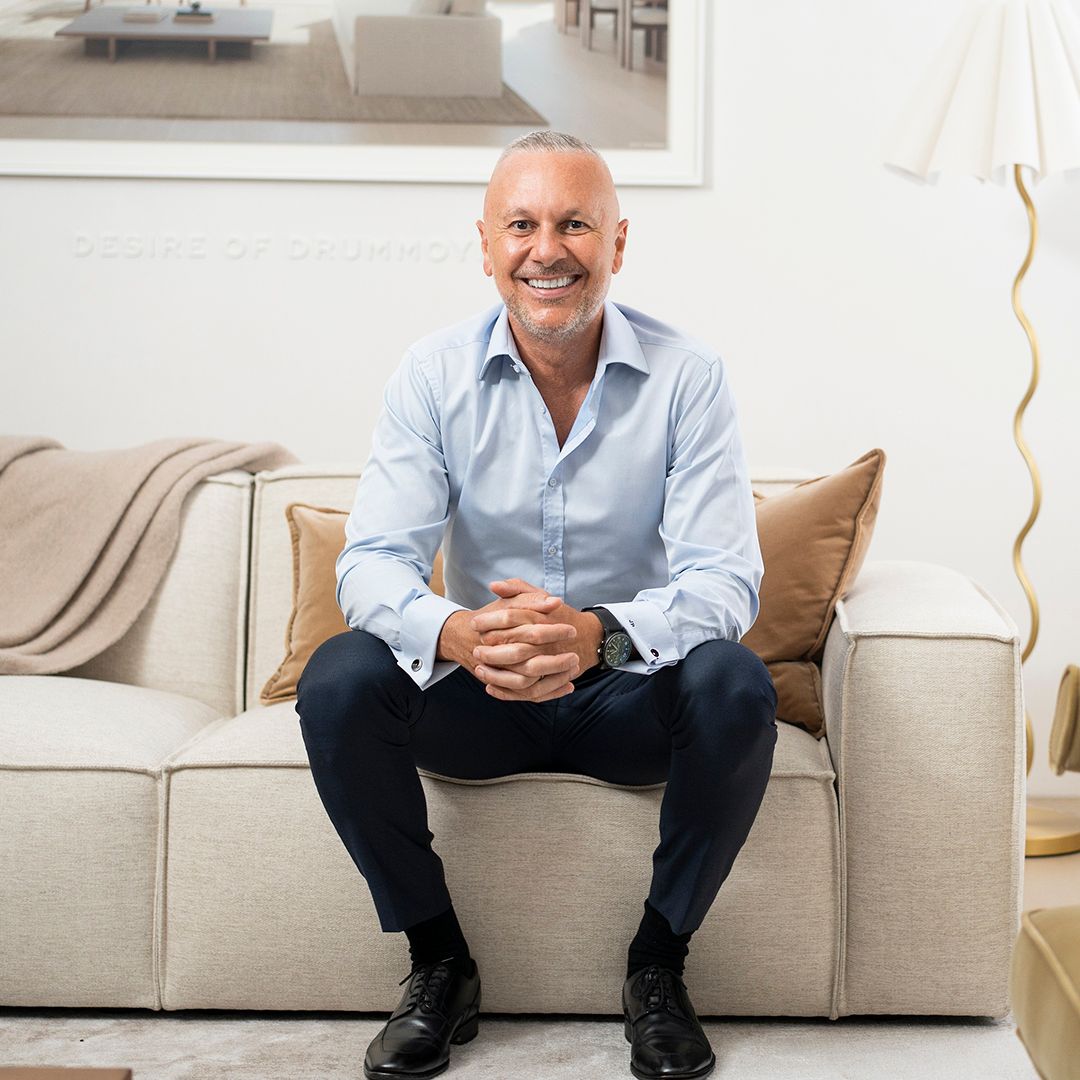53 Oswald Park Place,Kurrajong
6
Beds
|
4
Baths
|
3
Cars
Set in a private estate, this architect-designed residence showcases refined luxury across multiple light-filled living spaces. With bespoke cabinetry, soaring ceilings and exquisite finishes throughout, the home is designed for comfort and entertainment. A gourmet kitchen with a 5m island and butler's pantry leads to expansive dining and alfresco zones with Blue Mountain views. The main wing offers a grand couple's retreat with lavish ensuite and dressing area. Landscaped gardens, heated mineral pool, and exceptional outdoor living complete this rare offering.
- Architecturally designed family estate with bespoke finishes and timeless elegance throughout
- Primary wing retreat with vast ensuite, dressing room, and seamless poolside access
- 4 additional oversized bedrooms with walk-in robes and high ceilings, some with charming sitting nooks
- 4 luxurious bathrooms with marble tiling, dual showers, and high-end fixtures and fittings
- Grand kitchen with five-metre island, Bosch appliances, custom cabinetry, and porcelain sink
- Butler's pantry with separate outdoor access, ideal for catering and effortless entertaining
- Expansive open-plan living and dining areas with gas fireplace and timber concertina doors
- Heated 11m x 4m mineral pool with frameless fencing and stunning mountain outlooks
- Outdoor entertaining pavilion with pizza oven, wine fridge, drop-down TV, and fire pit garden
- Detached studio with NBN, ideal as guest accommodation or private work-from-home space
- Landscaped acreage with dry-stone walls, irrigation system, and 8kW solar power system
- Secure entry gates, 3 car garage plus 8 car spaces and ample storage.

